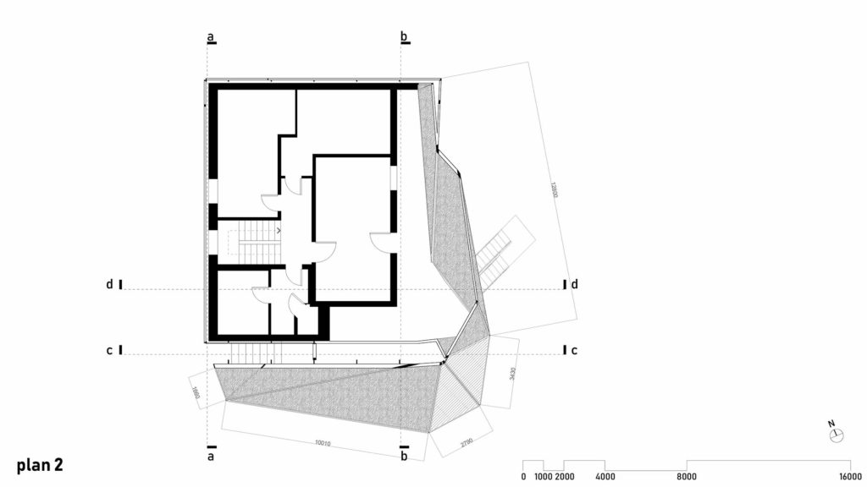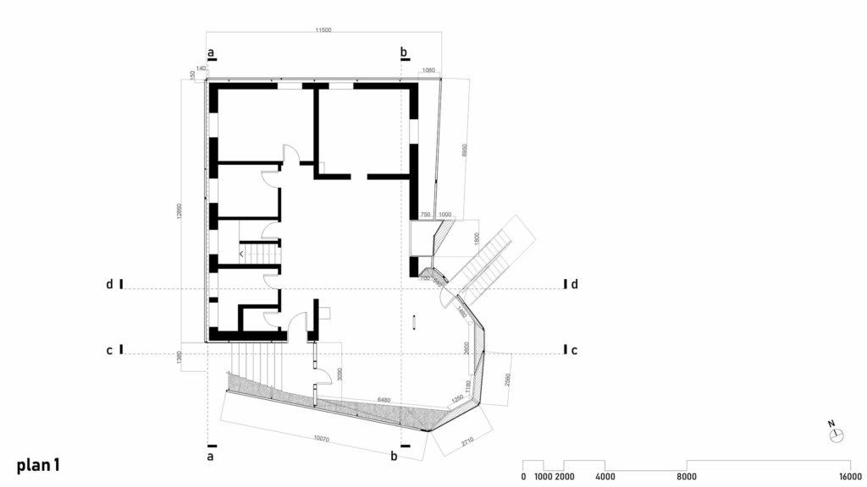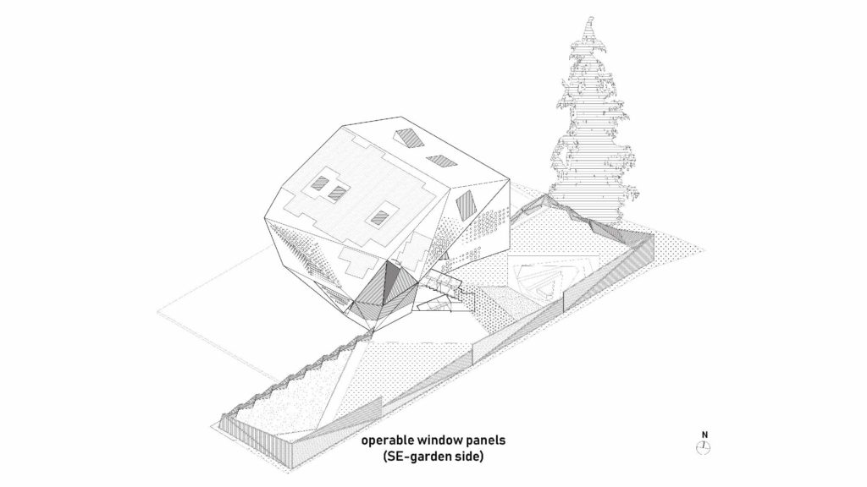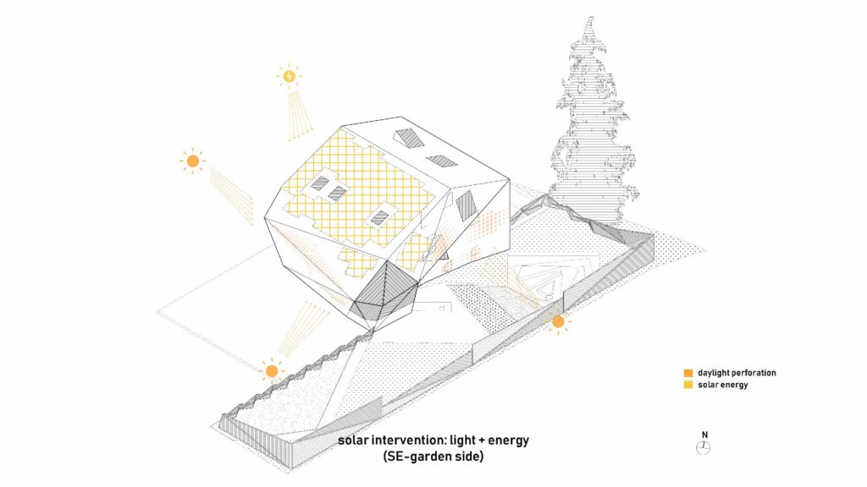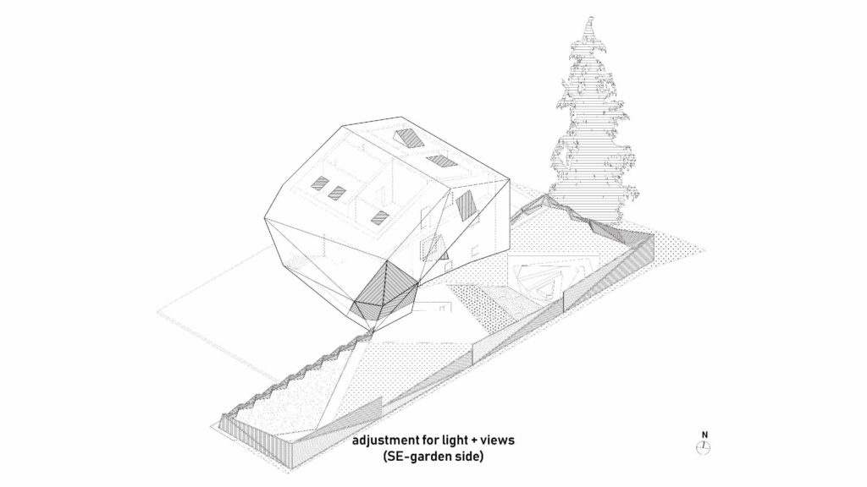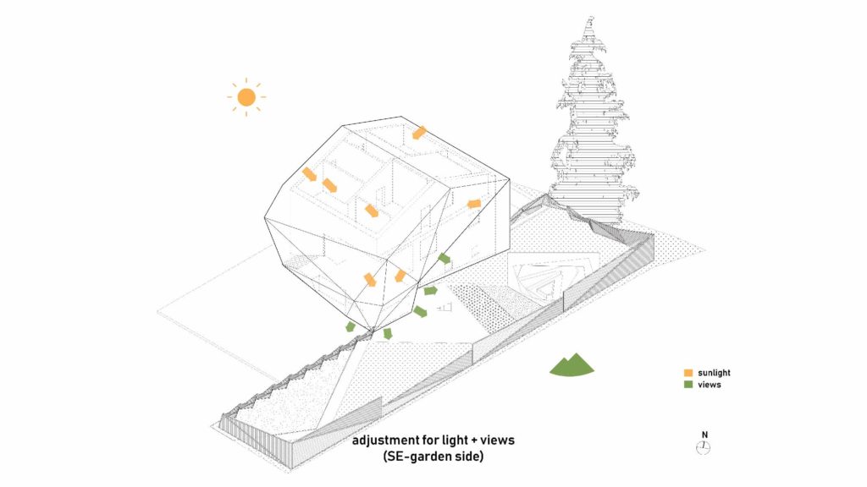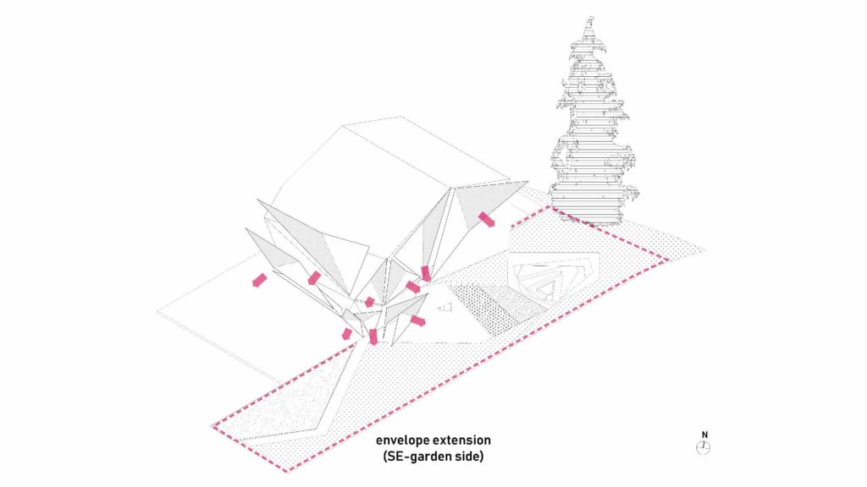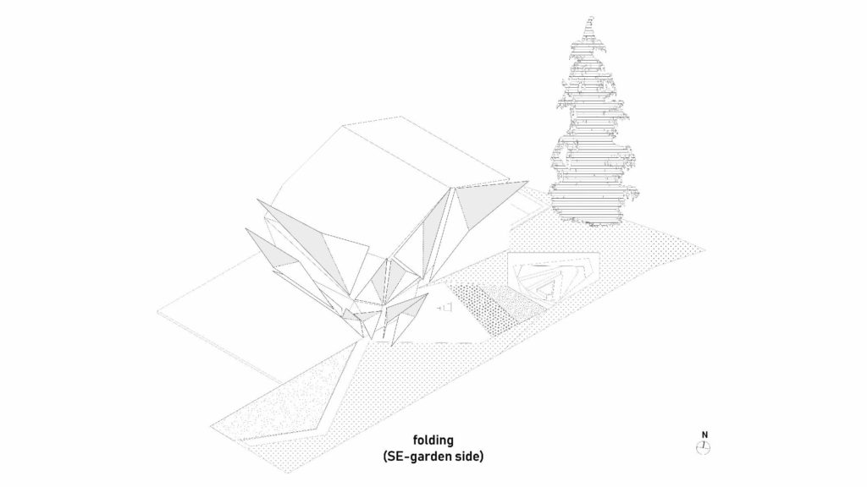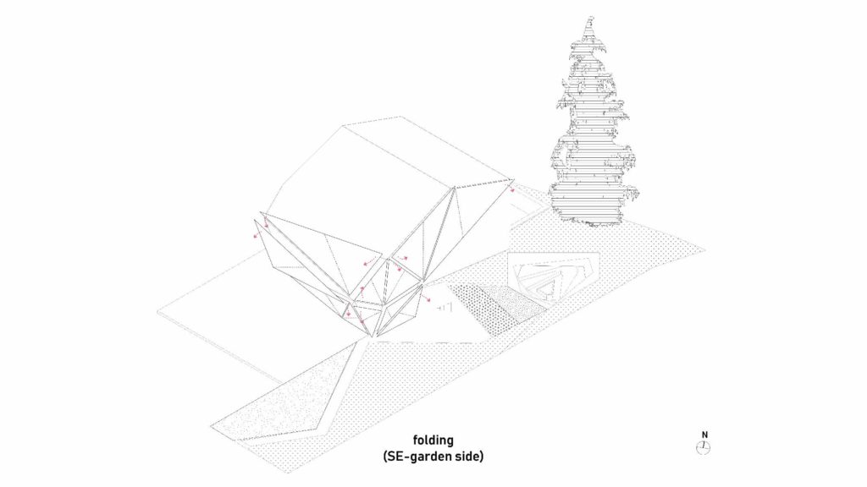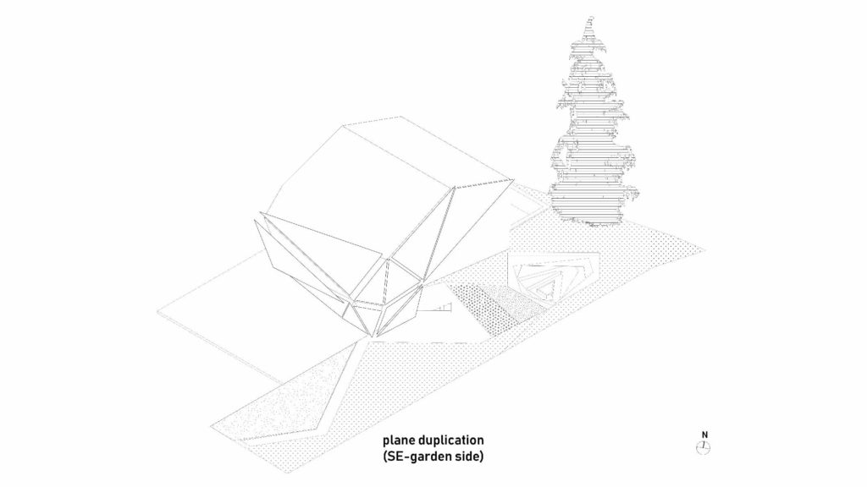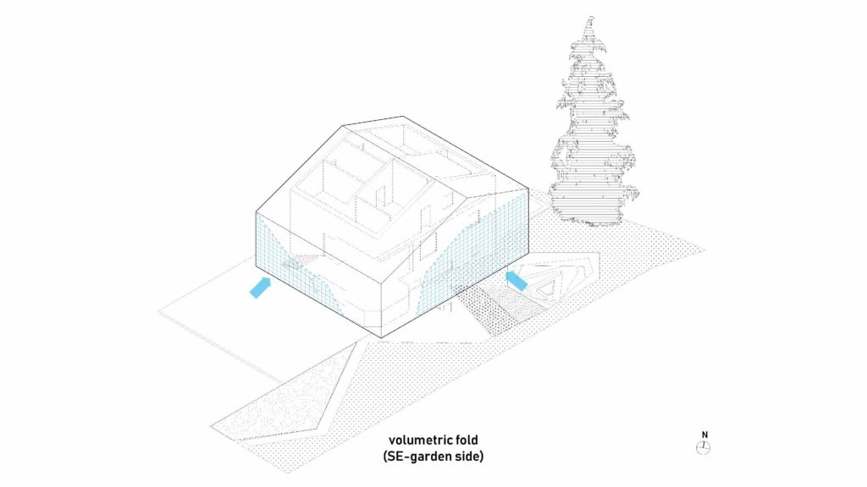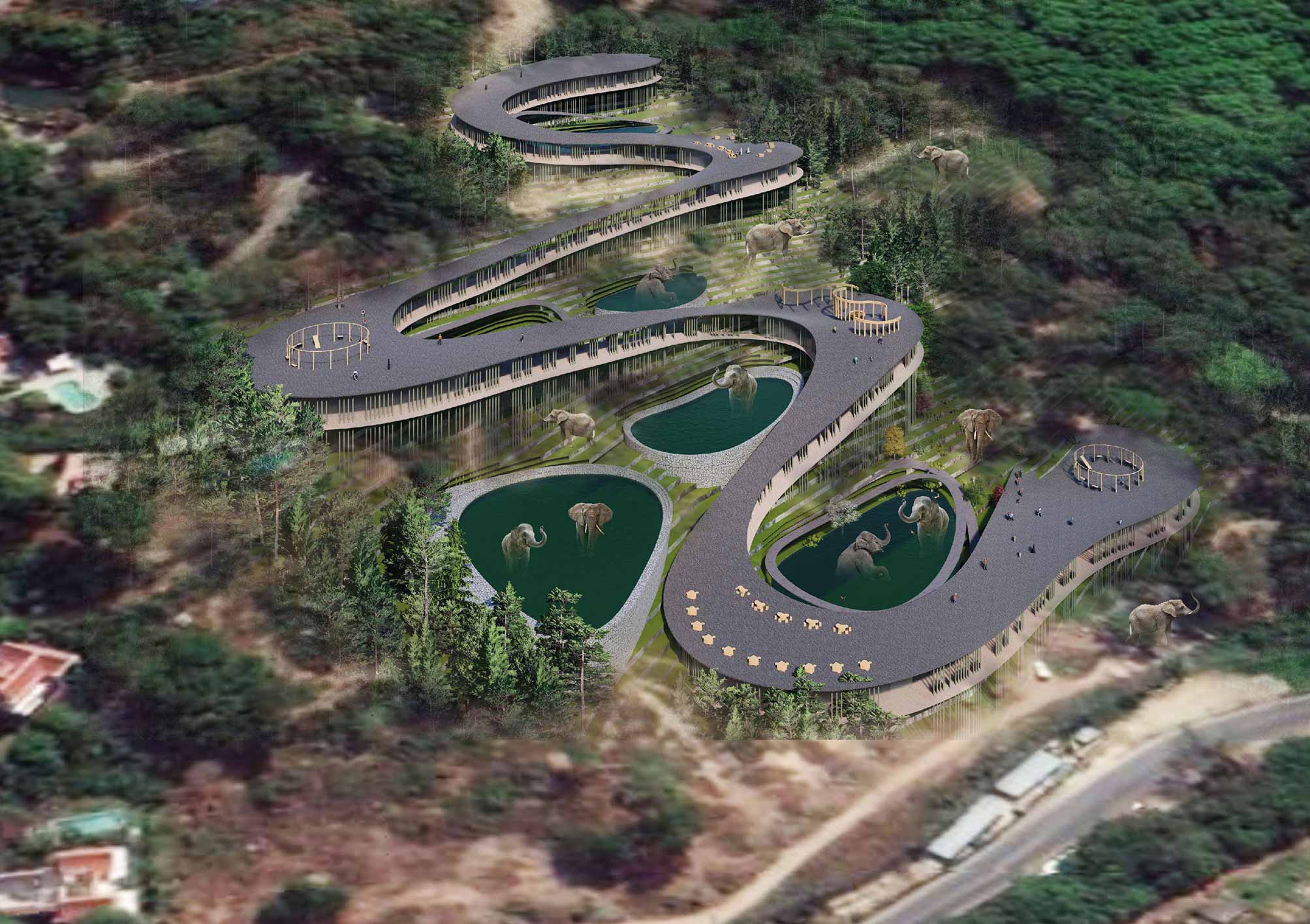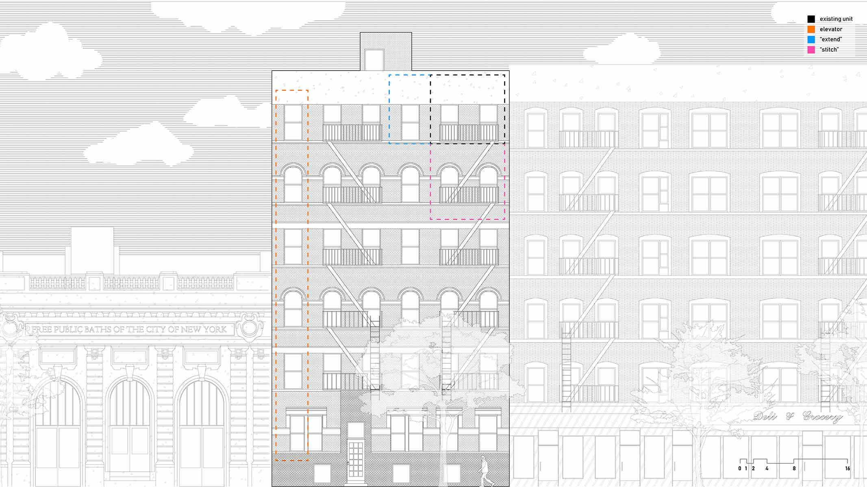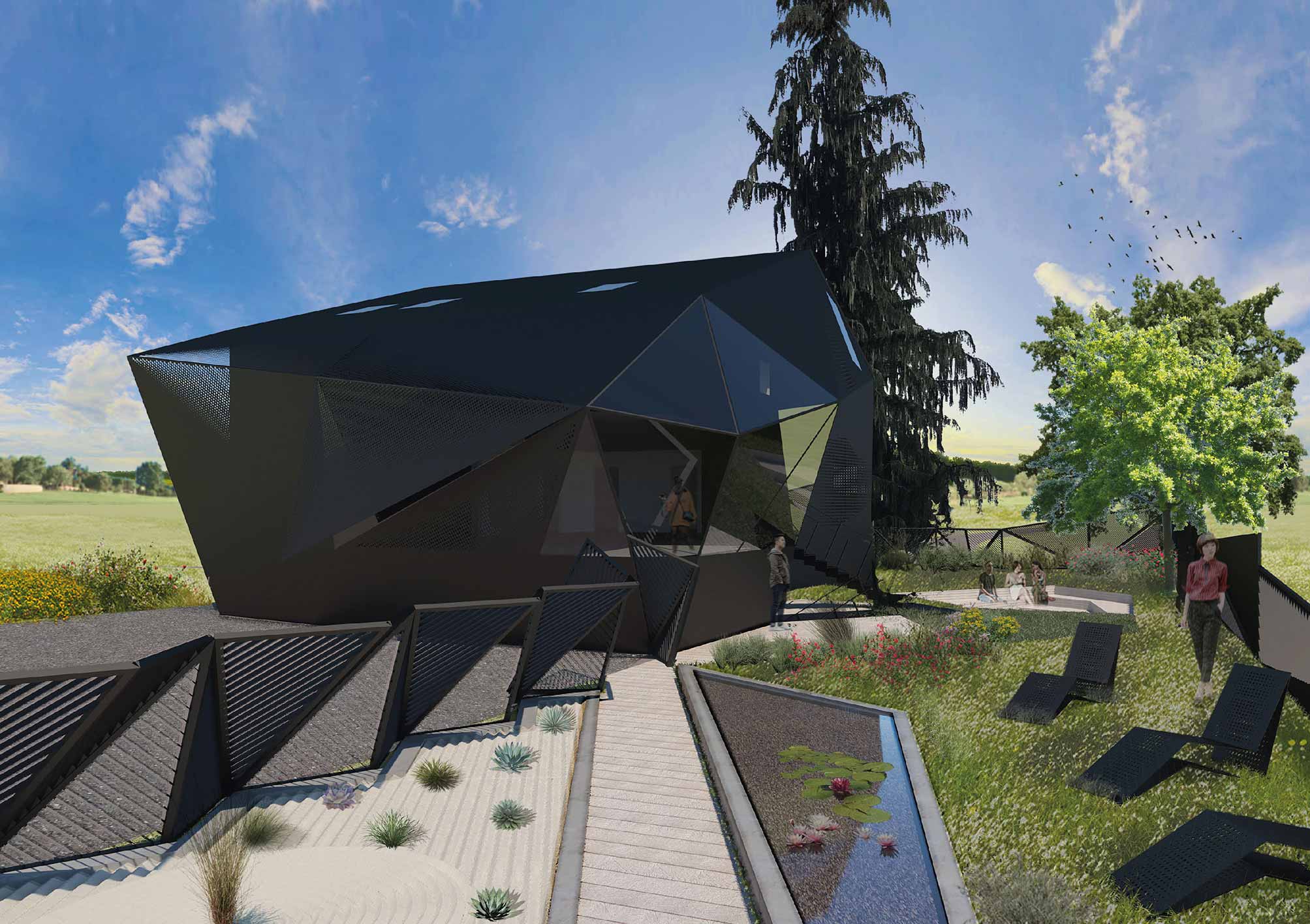
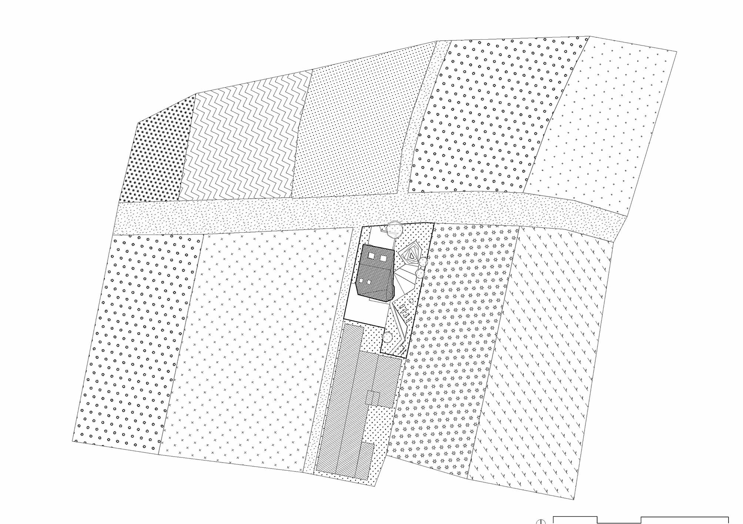





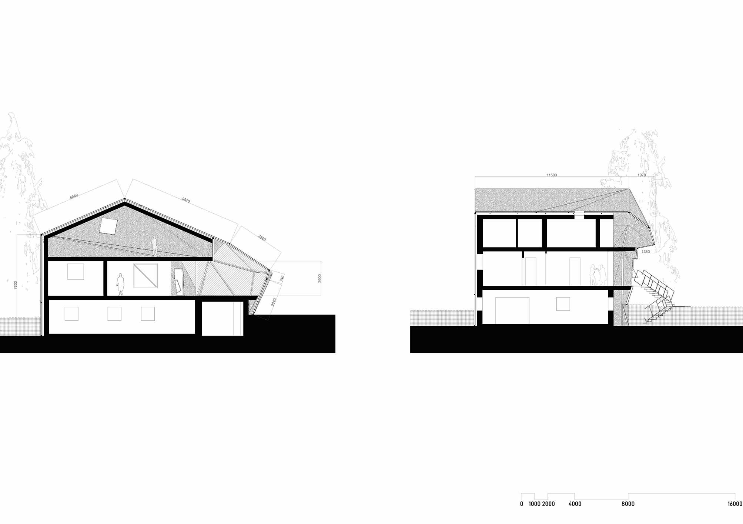

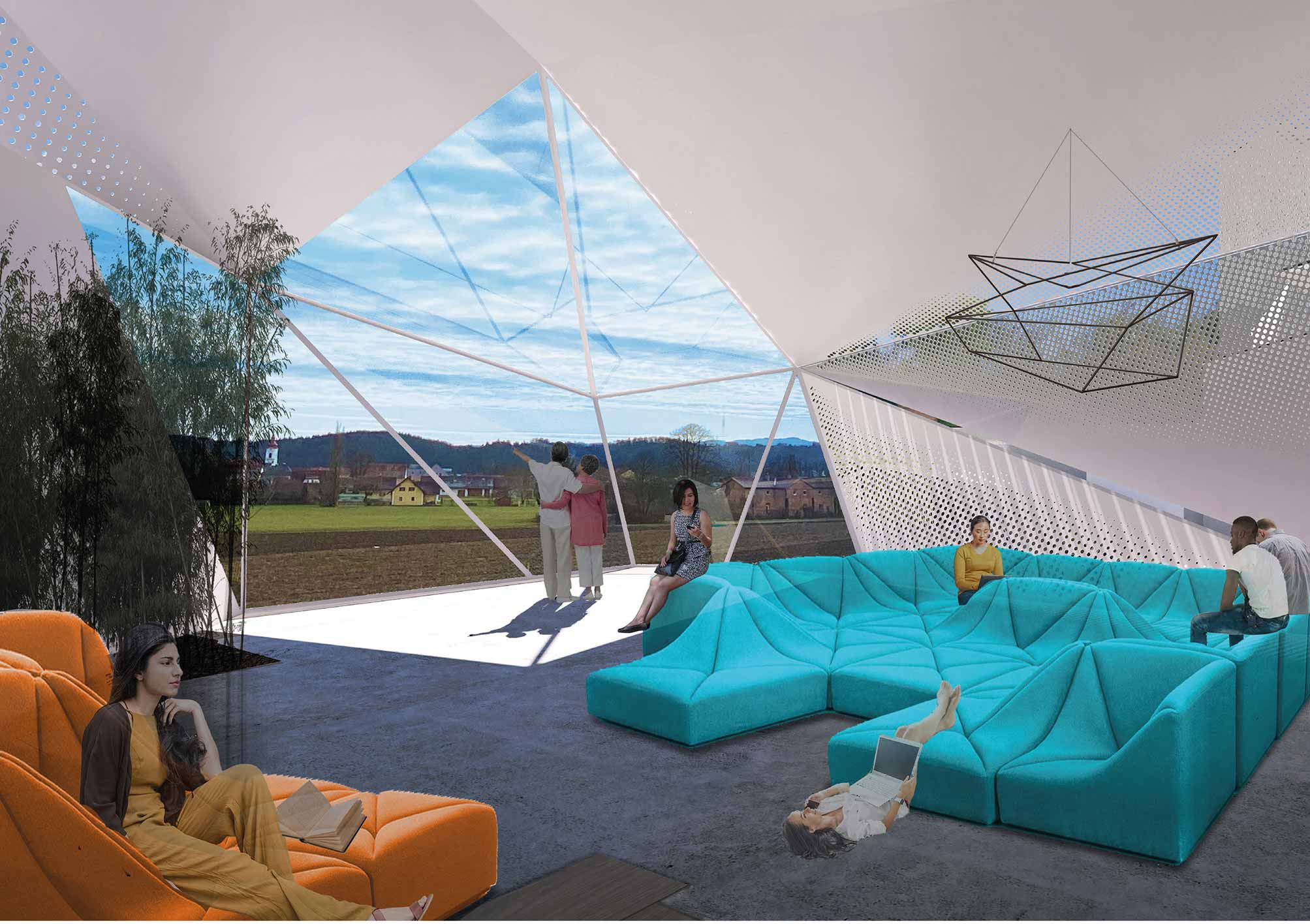
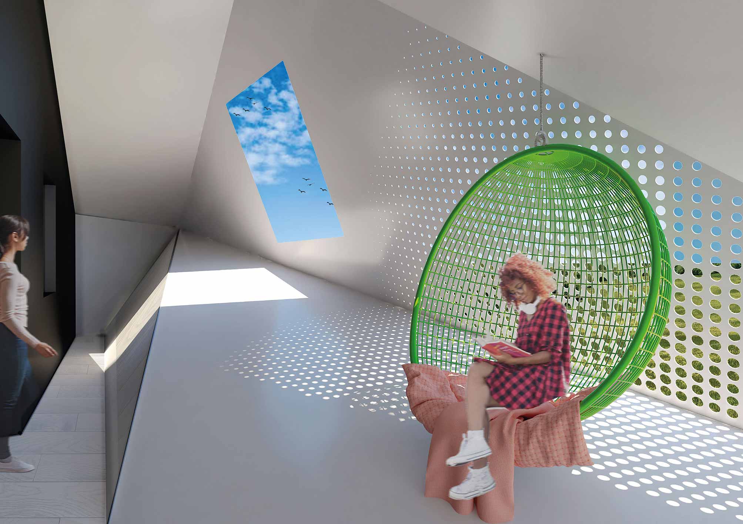
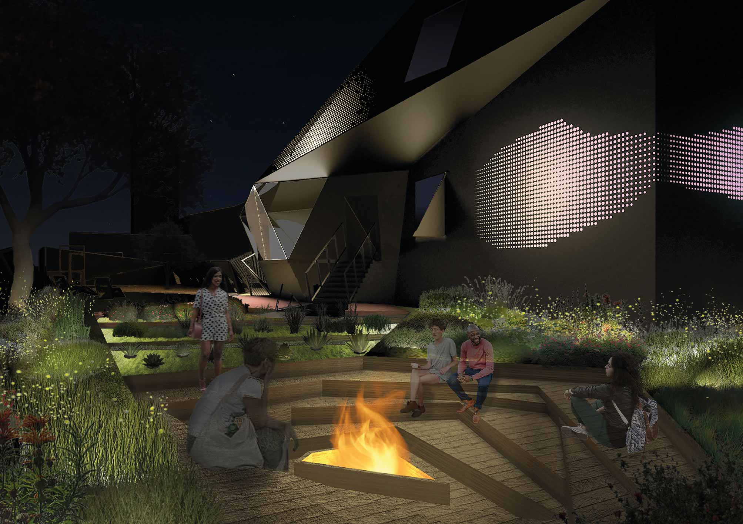
23_Equity & Ecology Center
Location: Austria
Project Years: 2019-2020
Project Team: Christoph a. Kumpusch, Sonny Han, Dylan Mo, Audrey Marie Dandenault, Mark-Henry Jean Decrausaz
4500 SF
Engineering: FIPE Graz
Located at the intersection of Slovenia, Austria and Hungary, the Equity & Ecology Center focuses on providing an equitable coworking and co-“creating” space, which both inspires creativity and encourages collaboration for emerging artists, activists and engineers from all over the world.
The Equity & Ecology Center is a project focused on building cross-cultural and socially conscious connections, rooted in an understanding of layers and processes that contribute to the empowerment of sustainable communities. Advocacy and adaptability here are manifested in social constructs, its taking shape and form, building up and simultaneously deconstructing ideas of equitable architectural frameworks. The environmental context and climate are key in taking a stand for the future of design as activism. The Equity & Ecology center directly addresses the community it is designed for through local labor and the support of local endeavors. None of the materials come from further than a 10 kilometer radius and the project lives fully off-grid.
A winter garden, is enveloped in a locally sourced and produced geometric wooden second skin, which seamlessly fuses the house and winter-garden volumes into one dynamic form. The resulting space, a clear “glass” crystal, provides a space for both, studio collaboration as well as exhibitions. The “second skin” provides not only an additional thermal barrier, but its perforations work as a shading device, while the roof provides a base for solar panels, allowing the entire project to minimize its environmental impact both, during construction, and during use.
A fully automated biomass system which is fed by pellets made of scrap wood from the Equity & Ecology Centers own forest provides heating during its harsh winters. Climate control in the summer relies on fully operational windows, the facade doubling as a ‘sun-umbrella’ as well as 14 deep-wells. Electricity is solar produced at the rate of 800% and feeds back into the local communities power grid. Drinking water is sourced from two wells on the property and rainwater is collected for all gray water uses.
Category:
Date:
October 21, 2020


