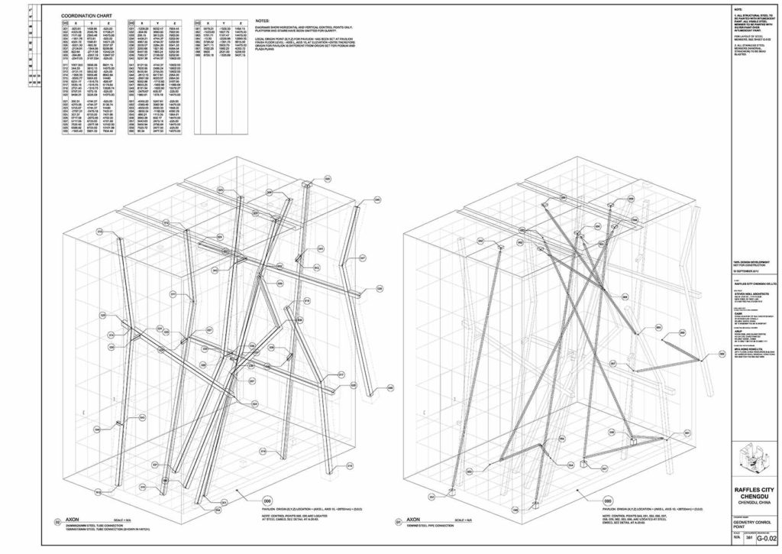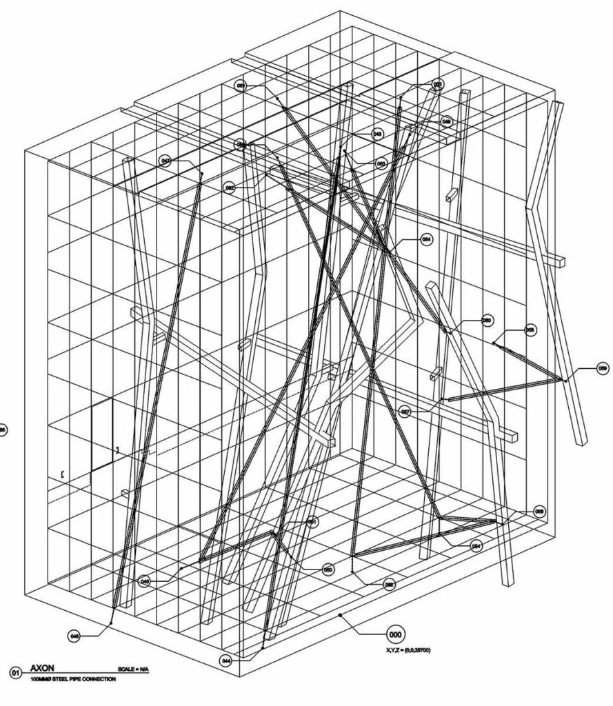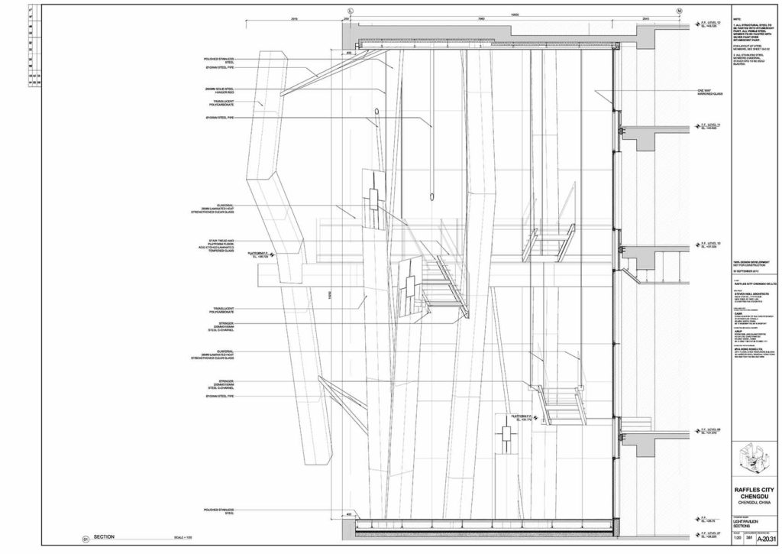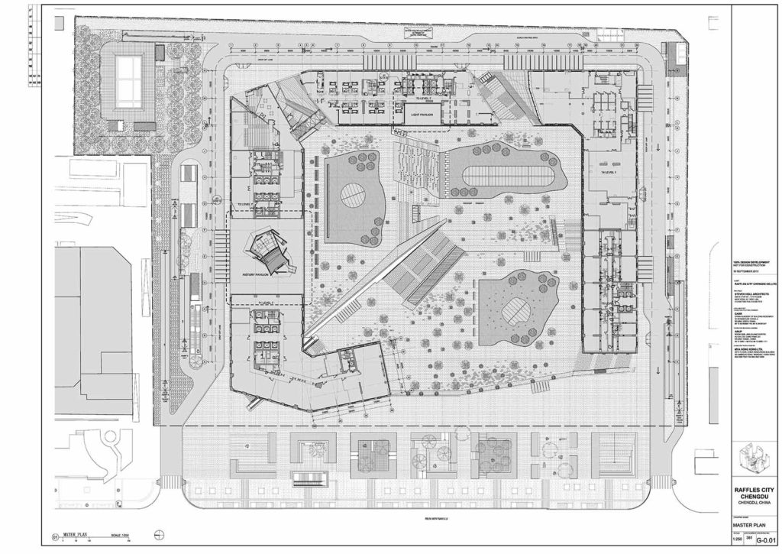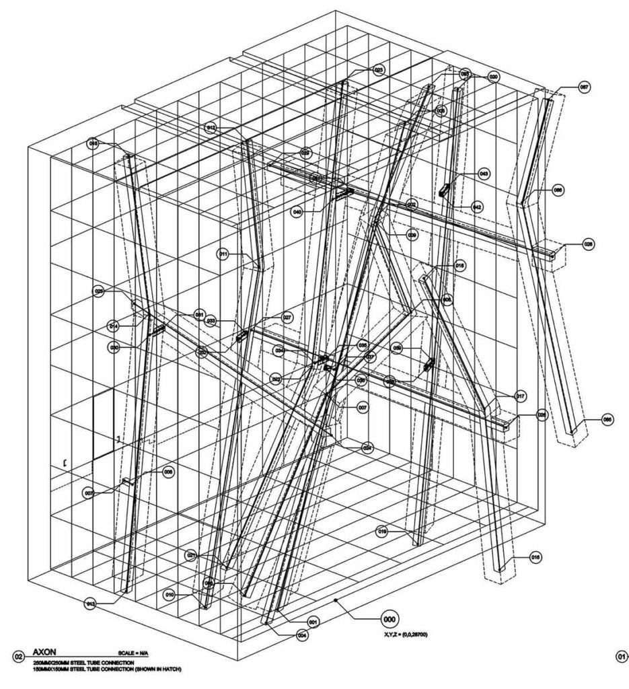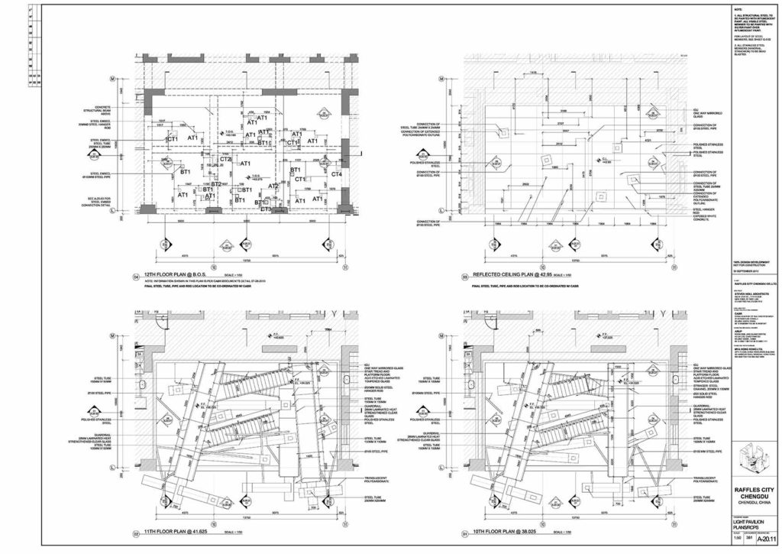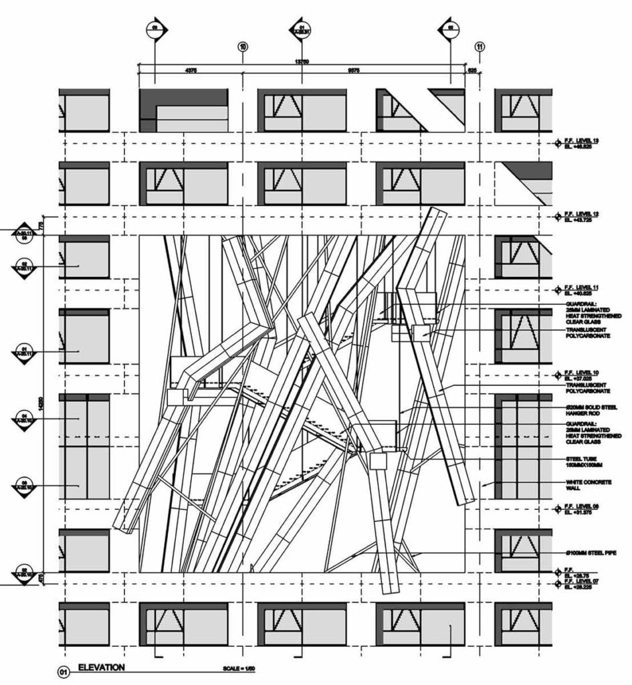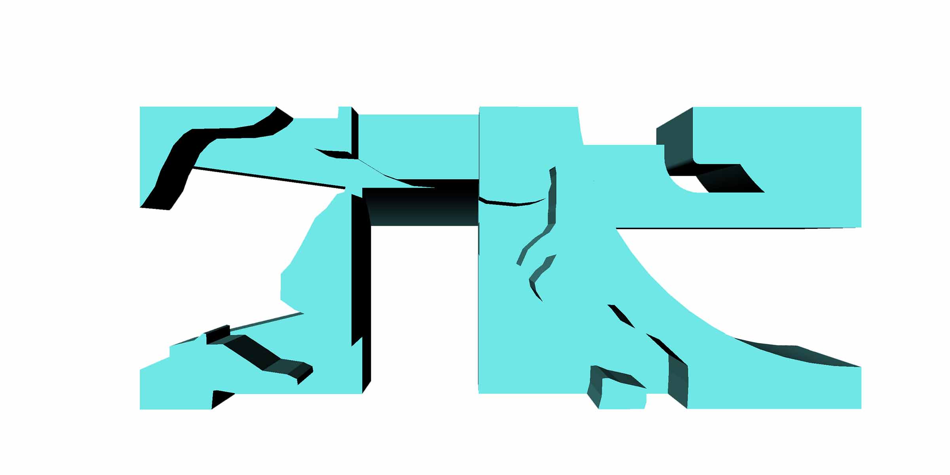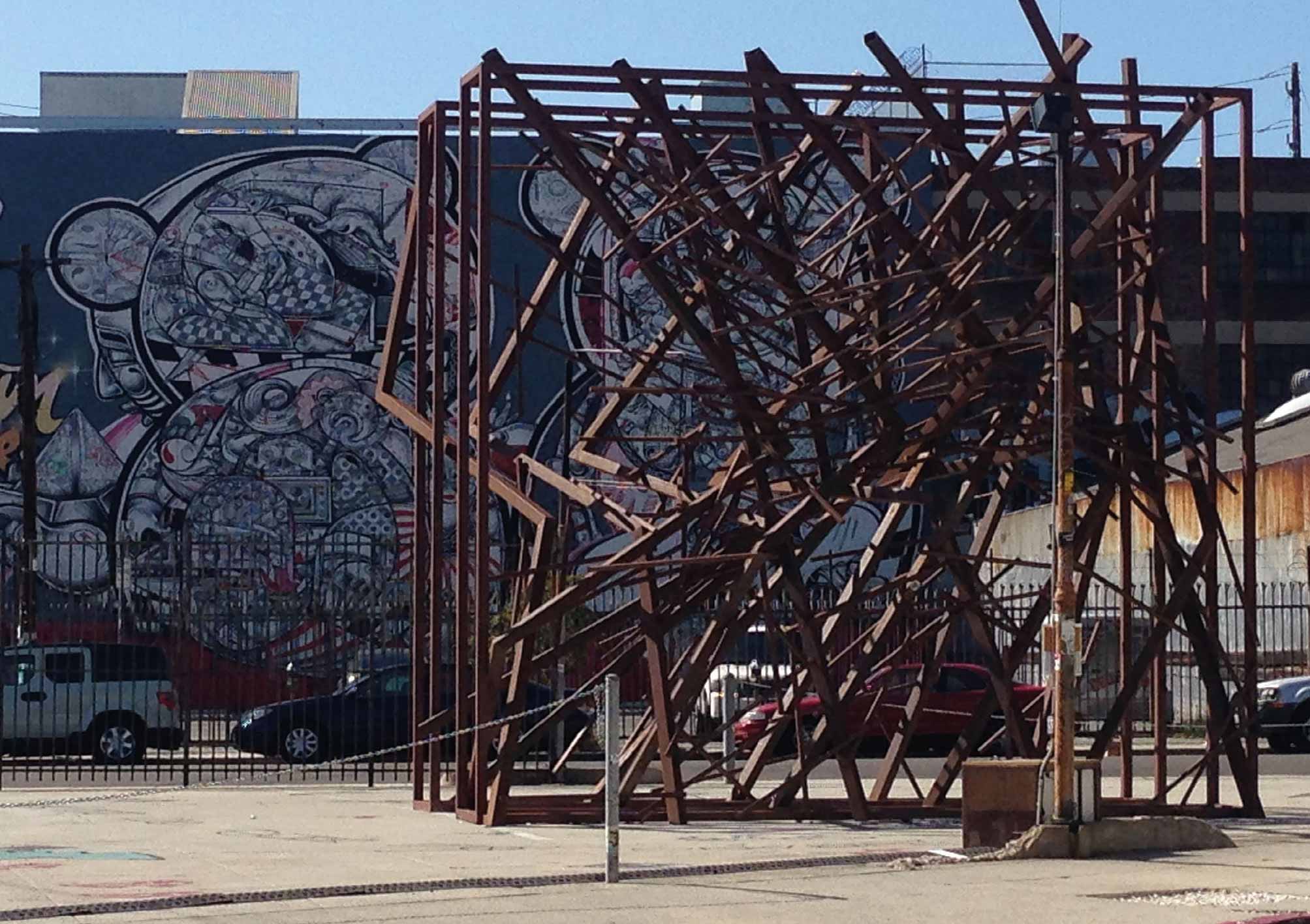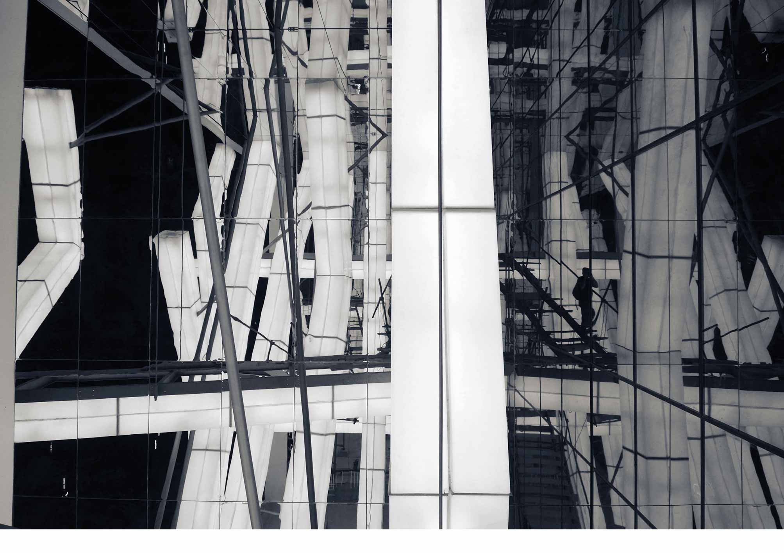
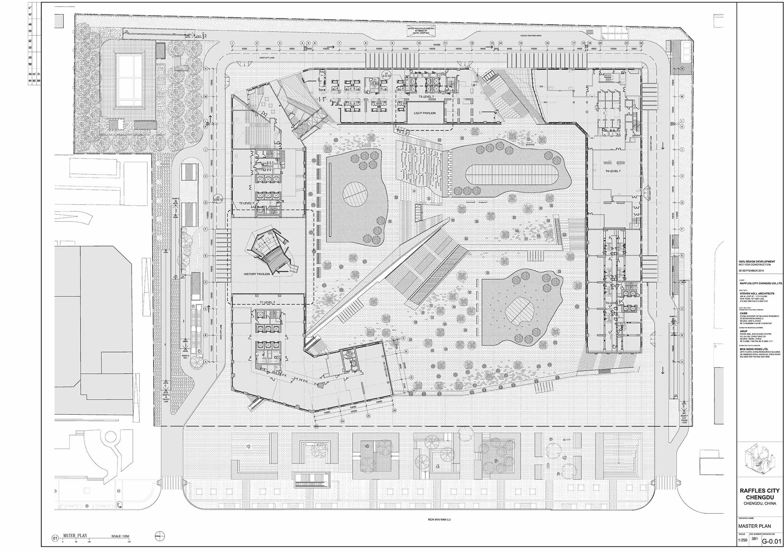
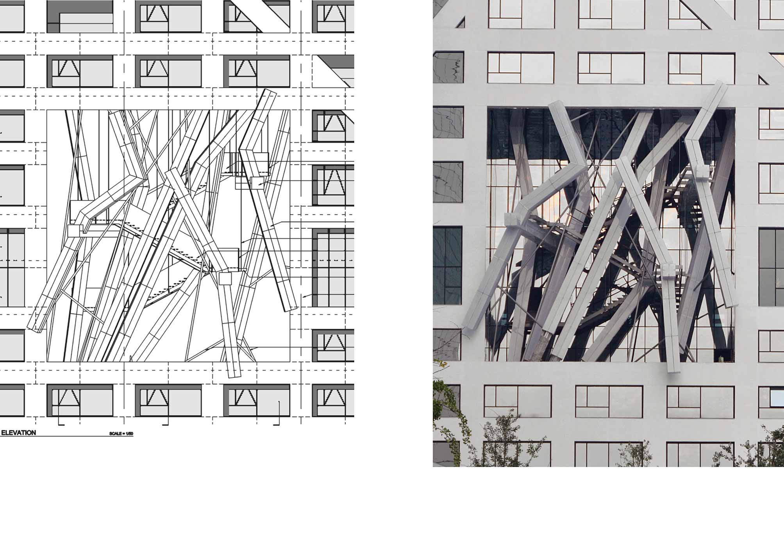

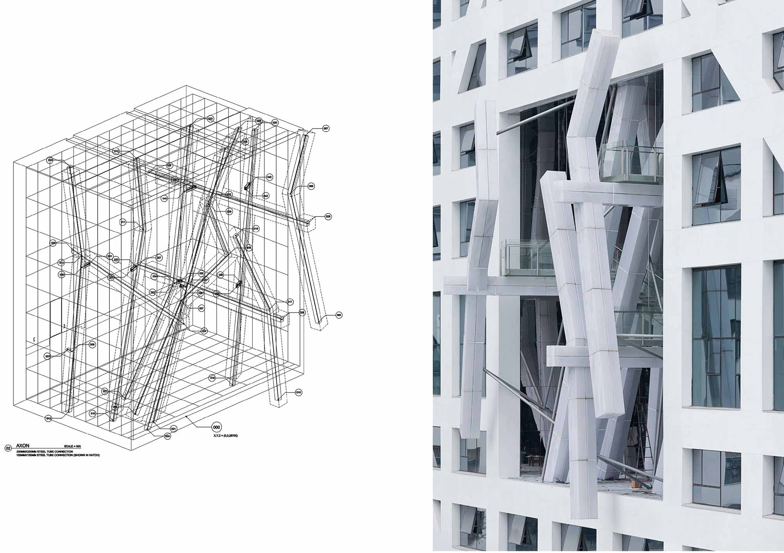

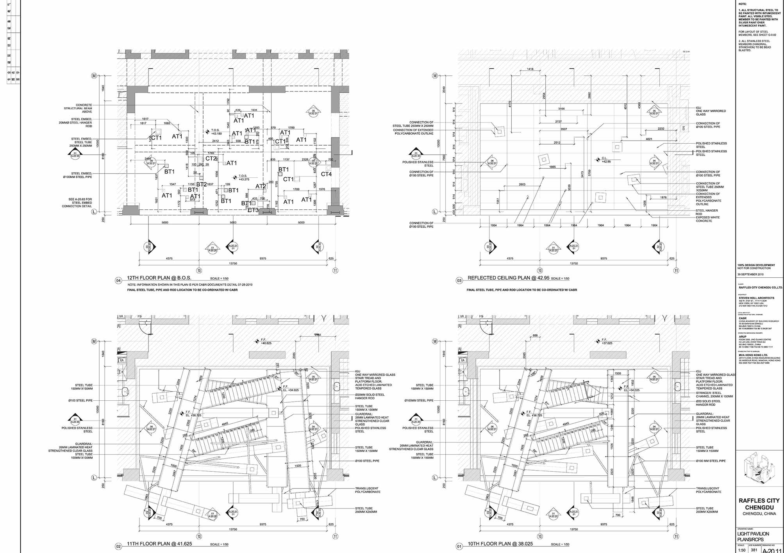
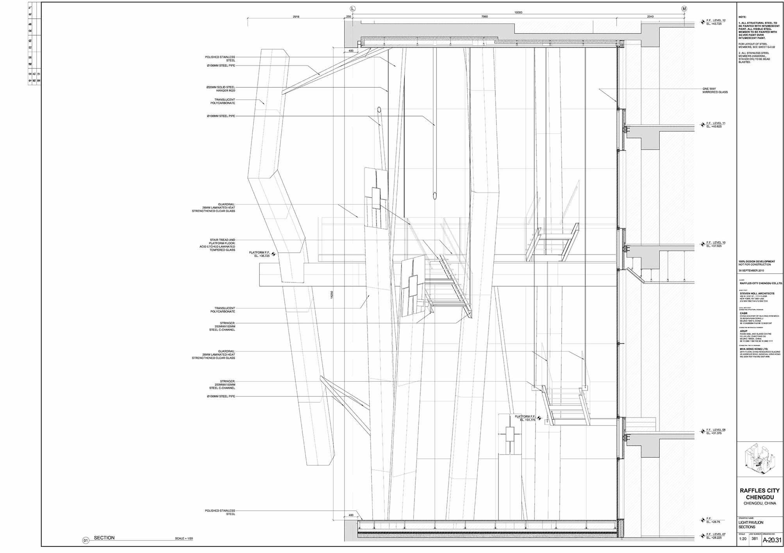

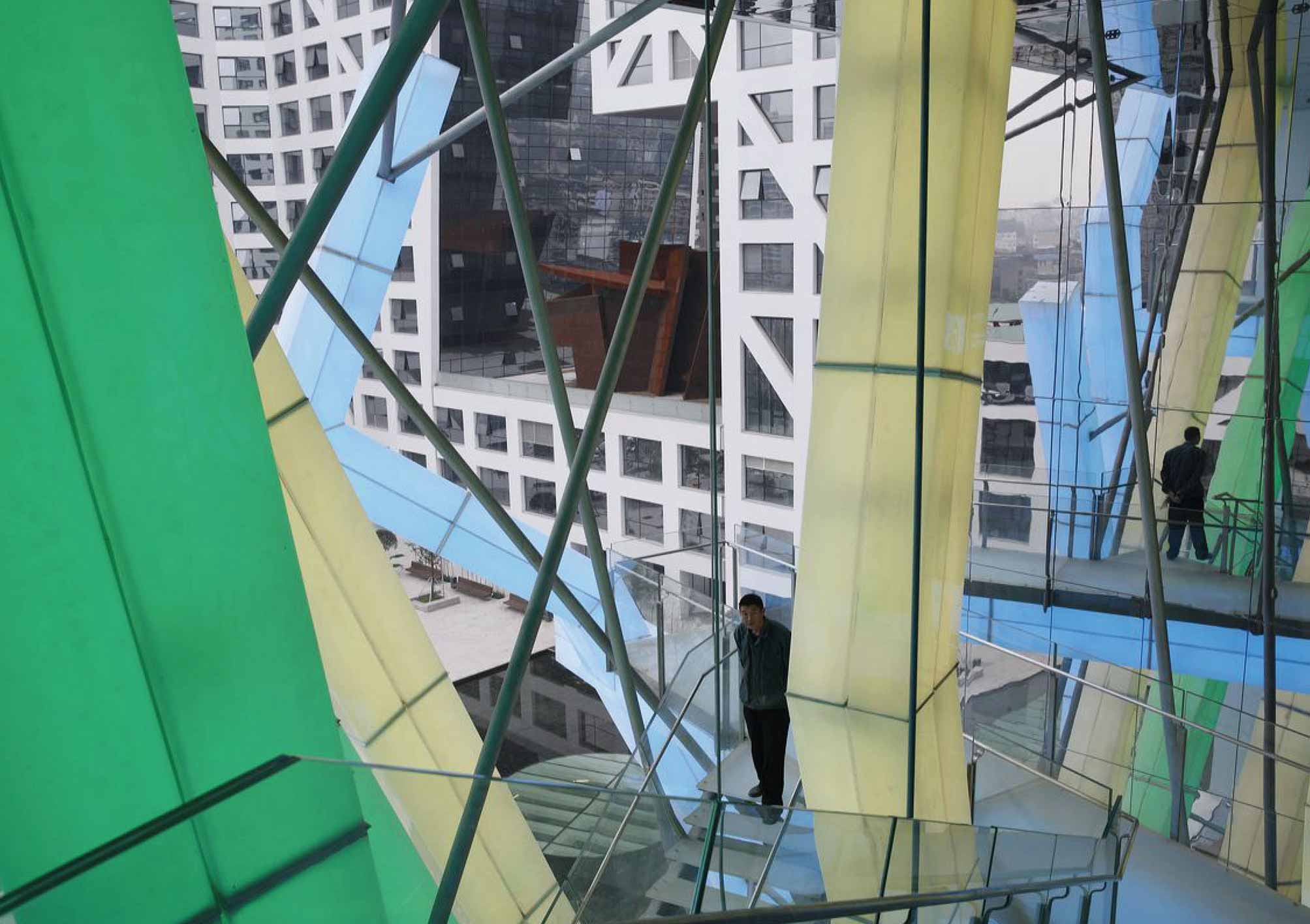
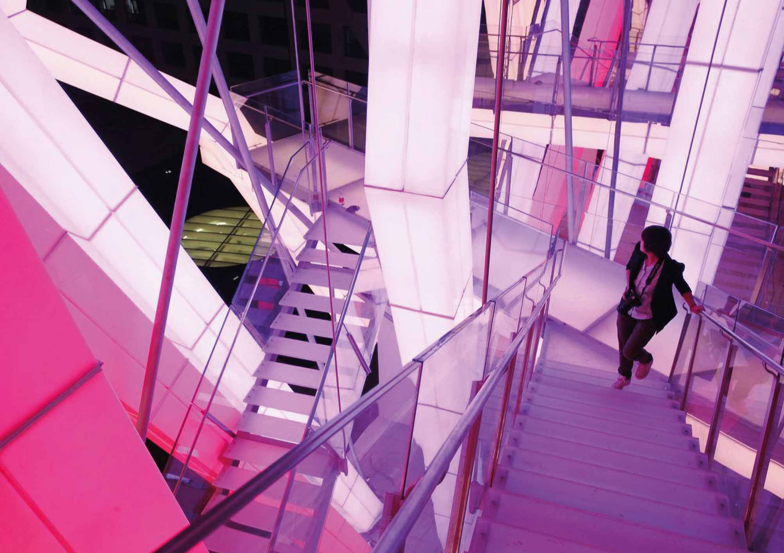
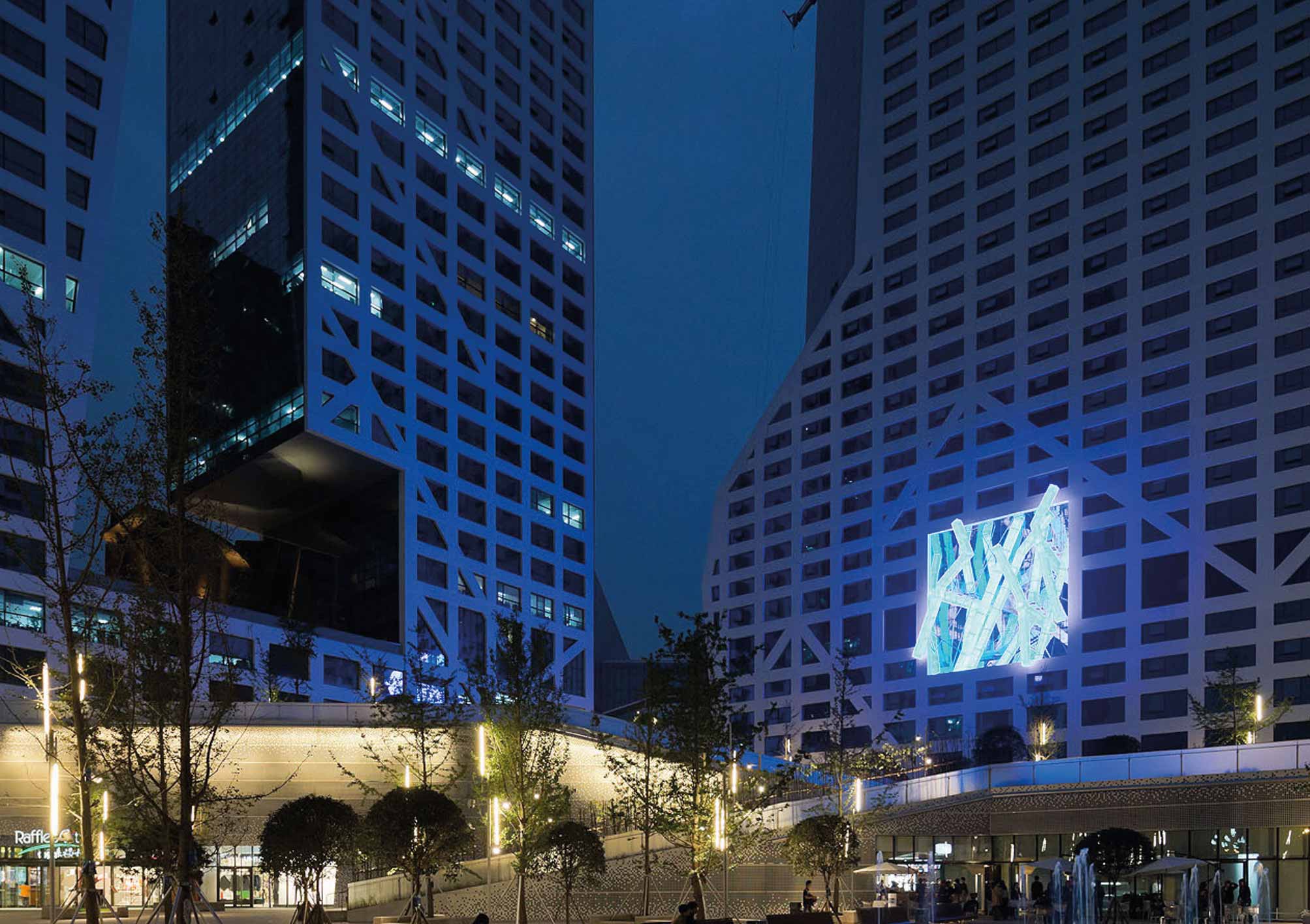
14_Light Pavilion
Location: Chengdu, China
Project Year: 2013
Project Team: Christoph a. Kumpusch, Lebbeus Woods, Jackie Luk, Tz-Li Lin
7,000 SF
Structural Engineering: China Academy of Building Research
MEP & Fire Engineer: Ove Arup & Partners
Developer: Raffles City, Singapore
Client: CapitaLand Development
Light Consultant: L’Observatoire International
The Light Pavilion is a public space. It is an urban structure that arises from opportunity to balance the geo-political specificity that comes at the intersection of public space, real estate development and architecture.
It initiates a conversation about community advocacy, environmental adaptability and local variability. As an experimental space that gives us the opportunity to experience an environment one hasn’t yet encountered, it crosses being pleasant or unpleasant, exciting or dull, uplifting or merely frightening, inspiring or depressing, which cannot be determined in advance—resetting expectations to allow a unique experience for each of its transient inhabitants.
Inlaid within a more known three-dimensional geometry and framed by it, the Light Pavilion is a beacon of light for the Raffles City complex. From within the buildings, and especially from the large public plaza between them, the glowing structure radiates subtly changing colors symbolizing different holidays and times of day, month and year. It disrupts the known, rectilinear geometry of its architectural setting, creating an unexpected balance.
The columns supporting stairs and viewing platforms obey a geometry defined by the dynamics of movement. Their deviation from the rectilinear grid releases their spaces from static stability and sets them in motion, encouraging visitors to explore. The structural columns articulating the Pavilion’s interior spaces are illuminated from within and in the twilight and night hours visibly glow, creating a luminous space into which the solid architectural elements appear to merge. This quality is amplified by the mirrored surfaces enclosing the Pavilion, which visually extend its spaces infinitely.
We might speculate that this new type of space stands somewhere between traditional architecture and the virtual environments of cyberspace, a domain we increasingly occupy in our homes and workplaces, but the Light Pavilion does so with more emphasis on the physical than the mental or the virtual. The space has been designed to expand the scope and depth of our experiences. If one needed to give a reason to skeptics for creating such experimental spaces in the context of this large urban development project, it would be this: our rapidly changing world constantly confronts us with new challenges to our abilities to understand and to act, encouraging us to encounter and adapt to new dimensions of variability in architectural experience.



