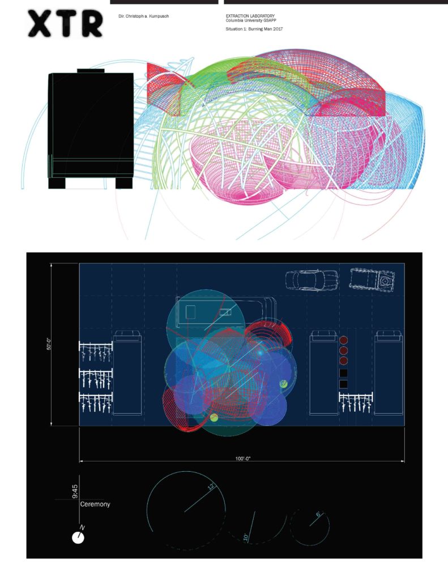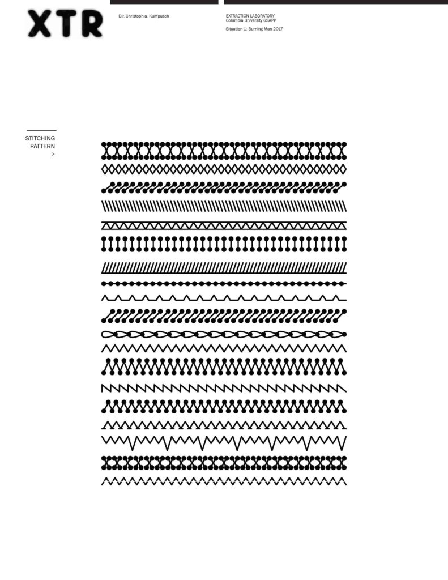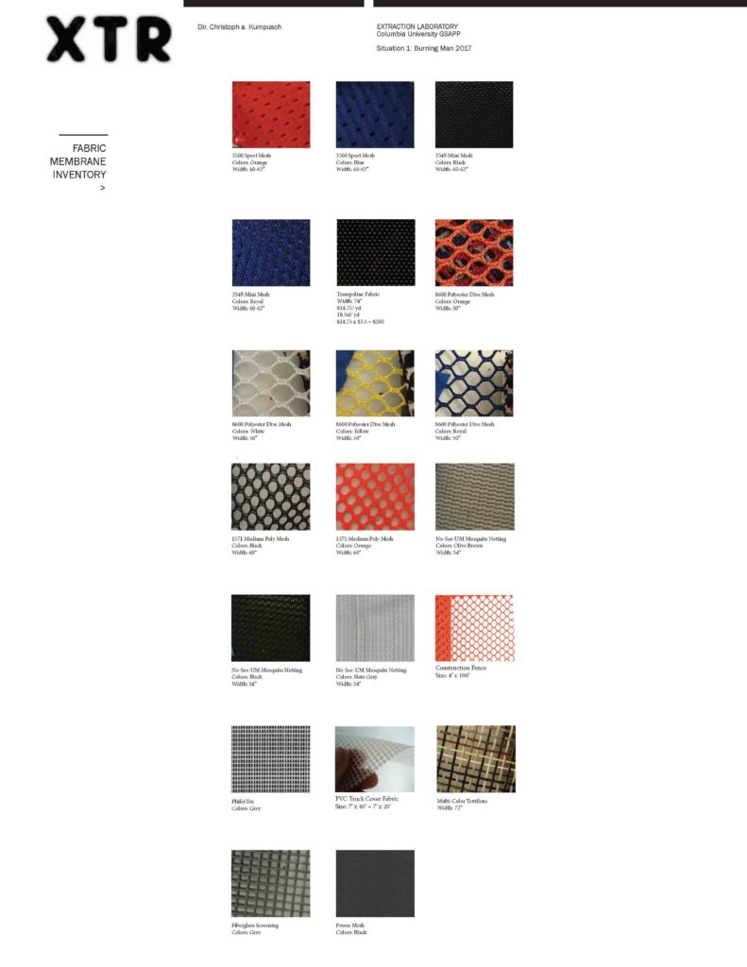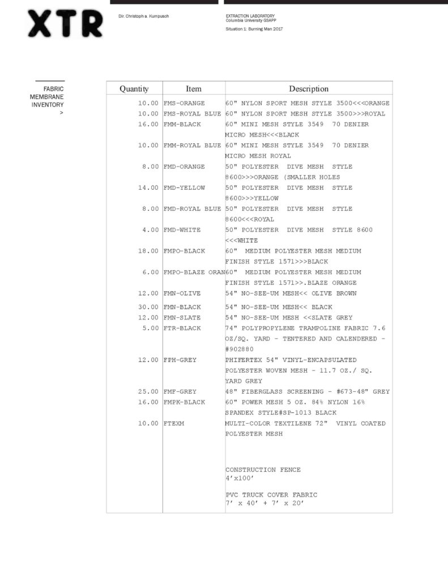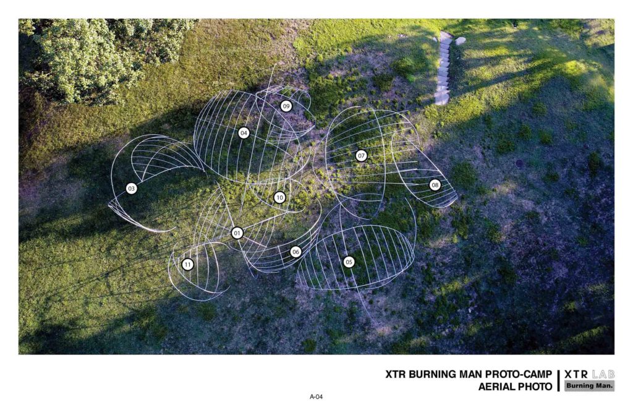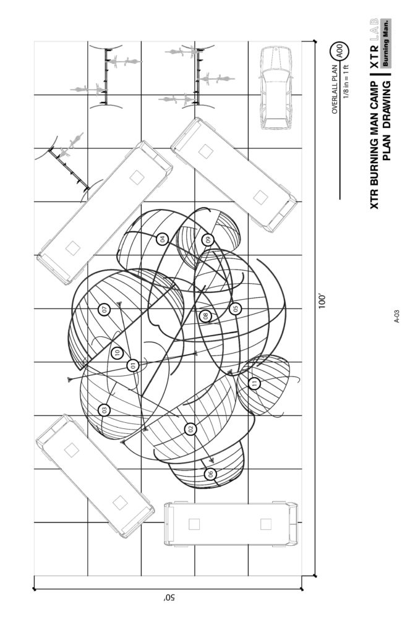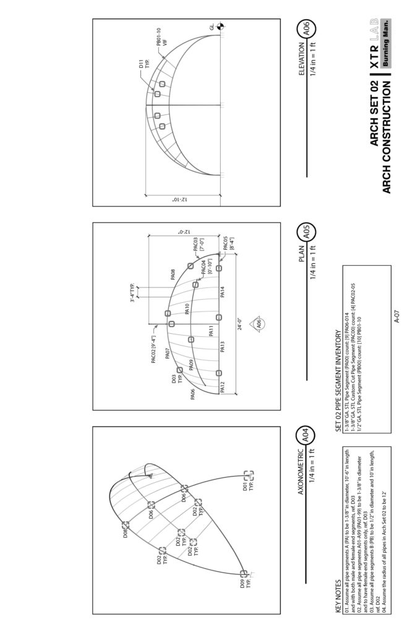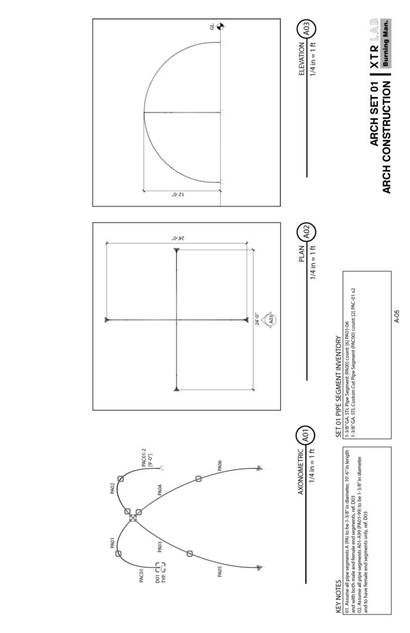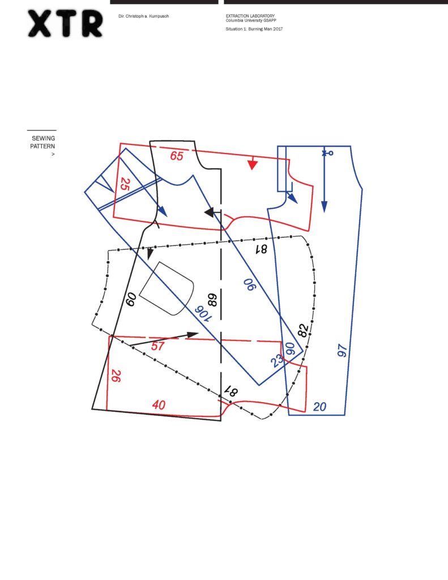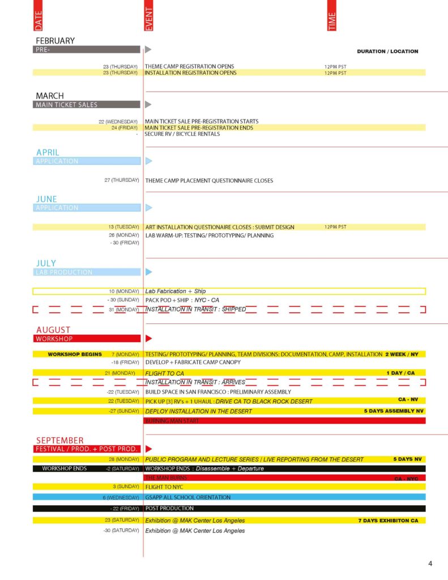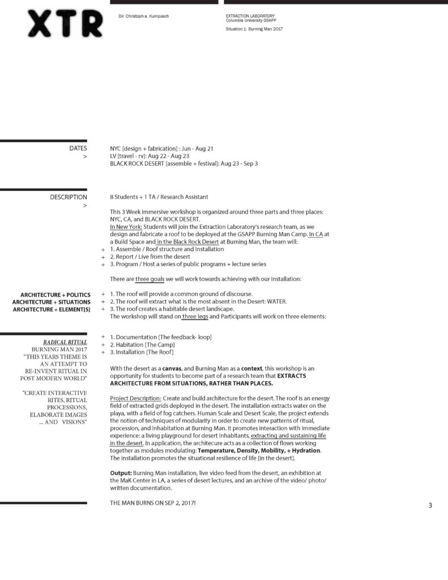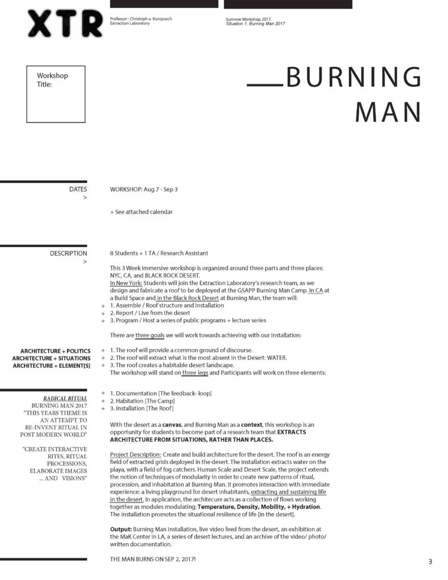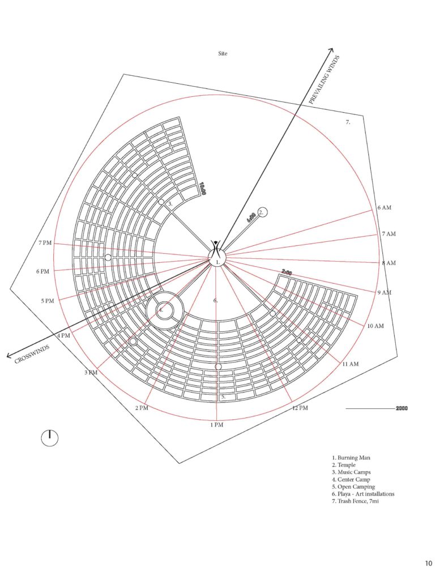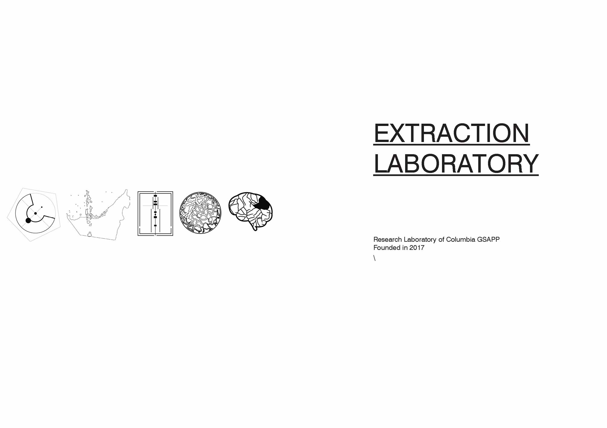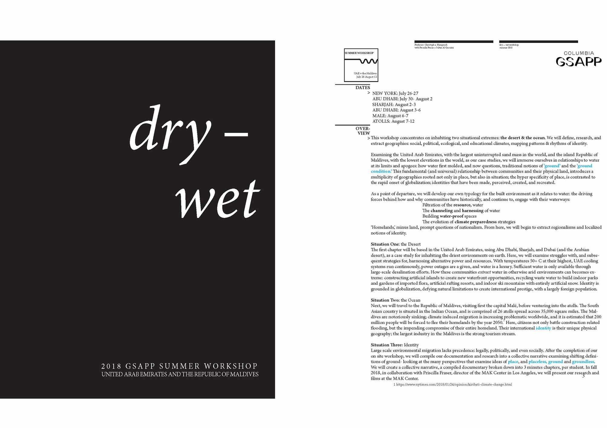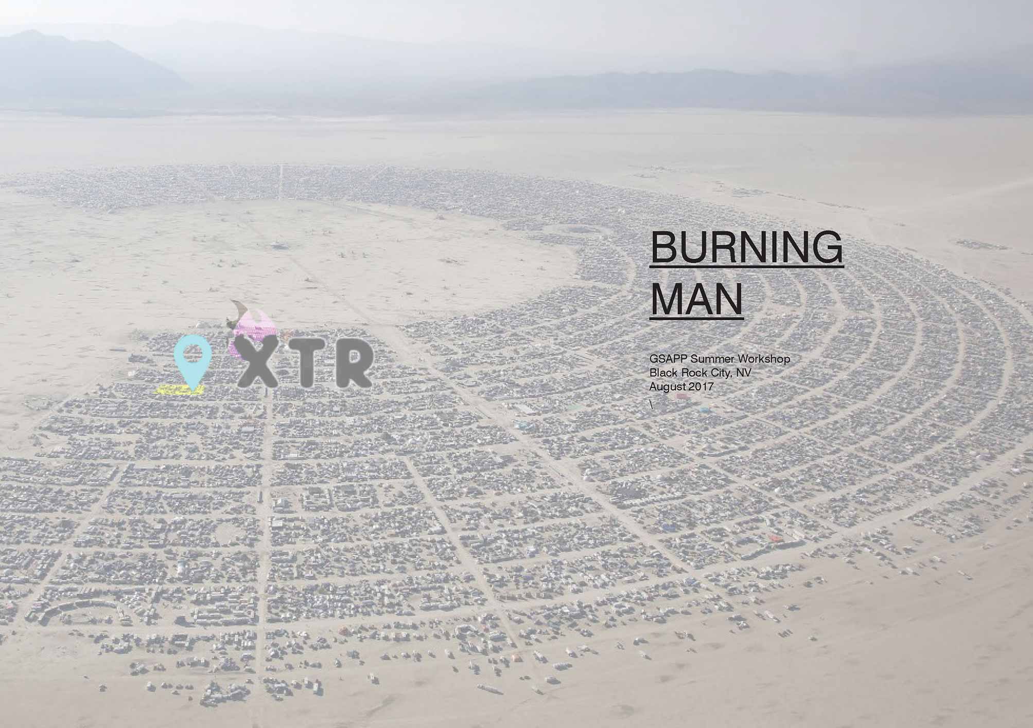
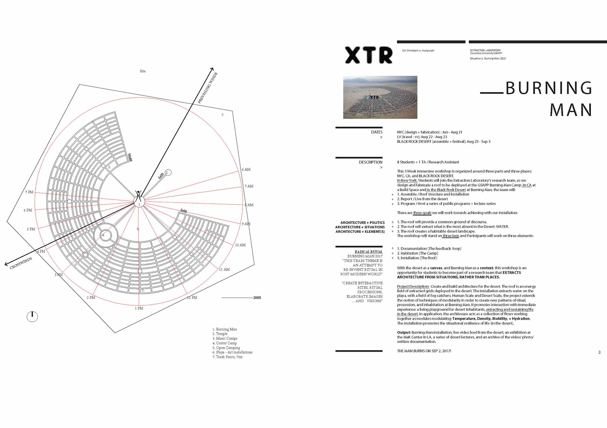
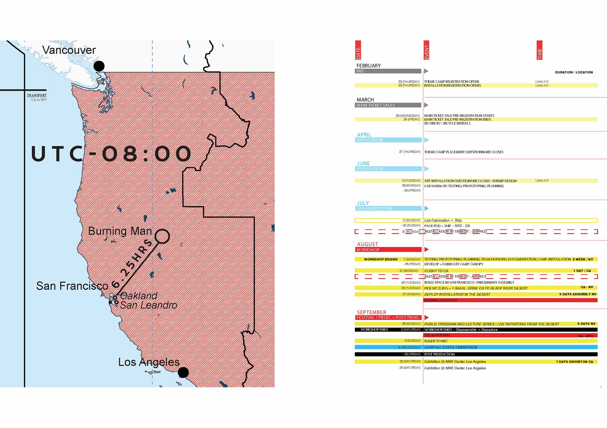
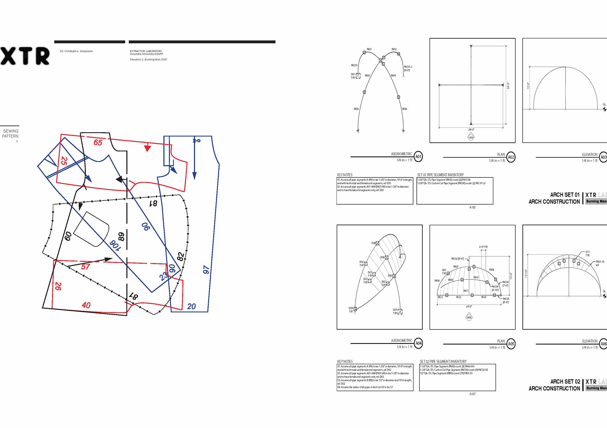

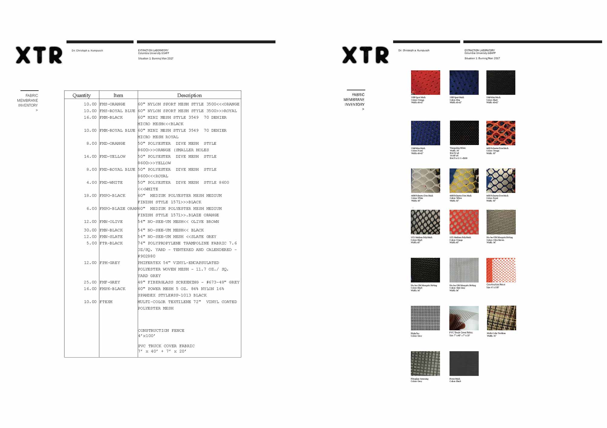
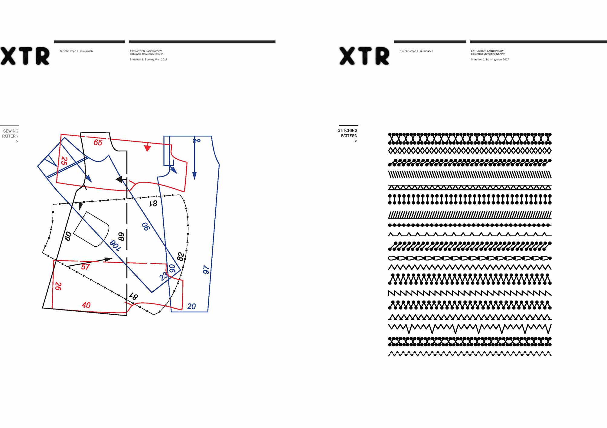
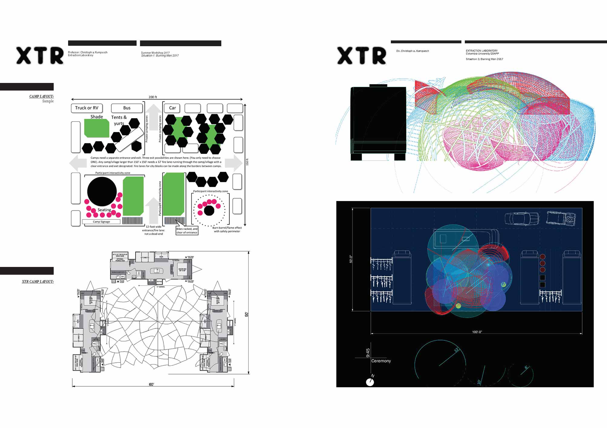
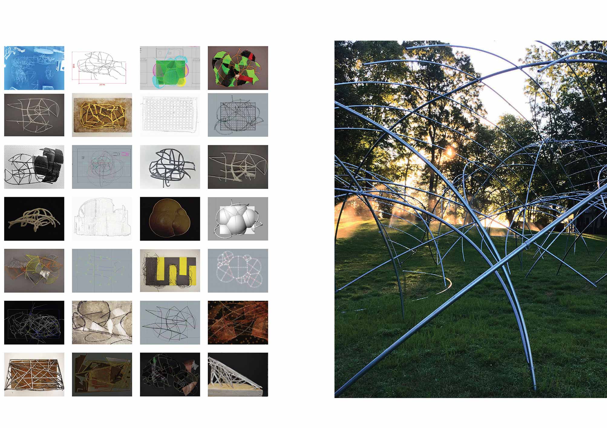
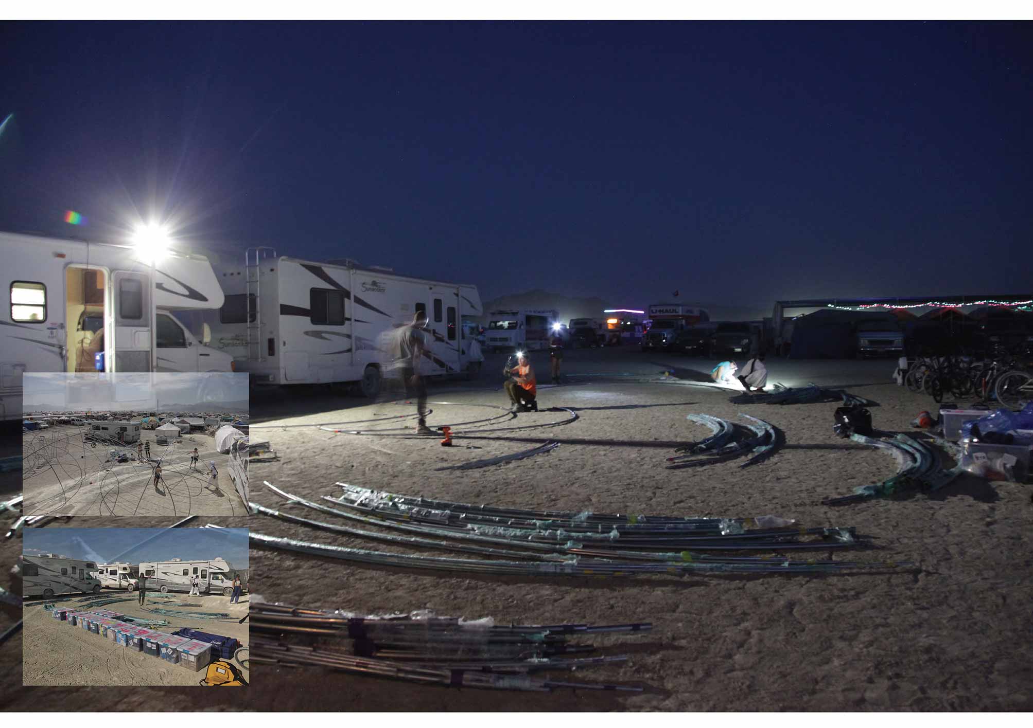
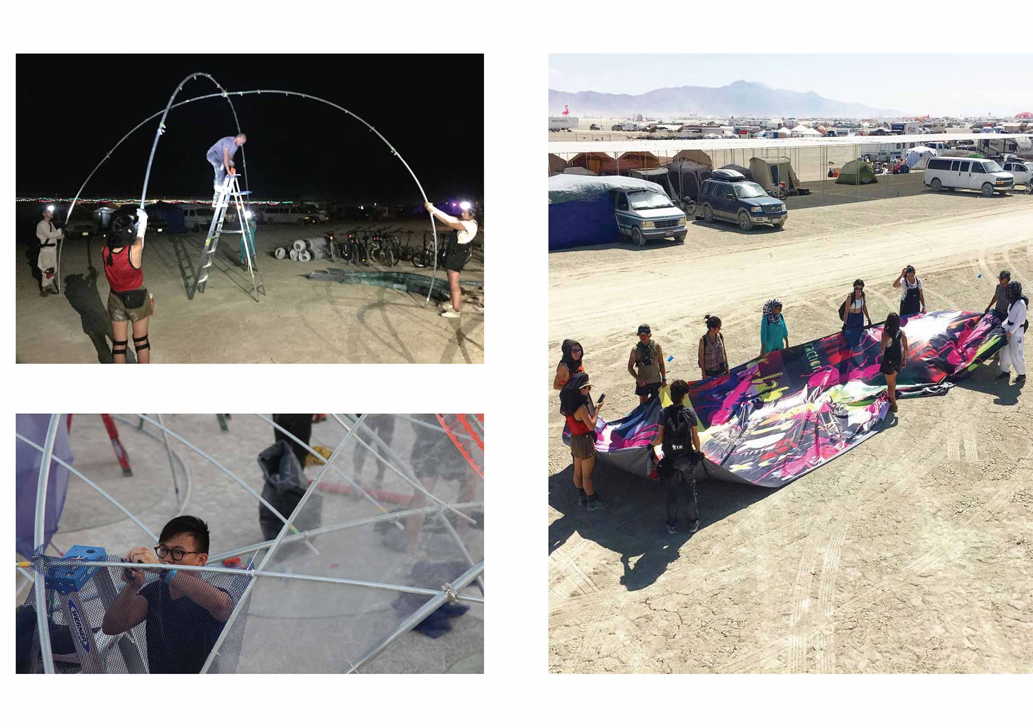
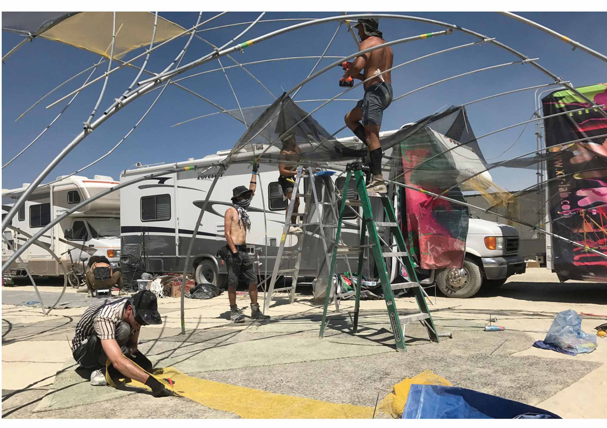
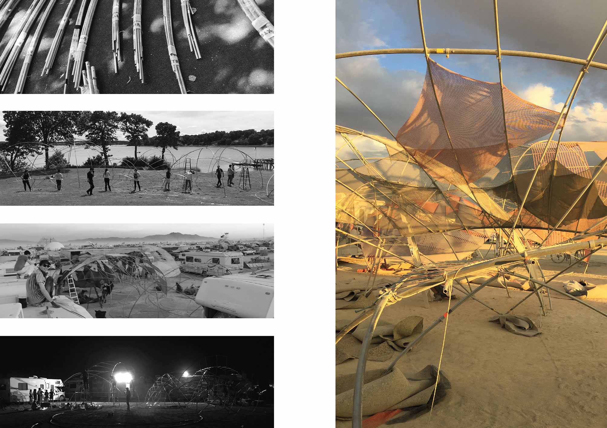
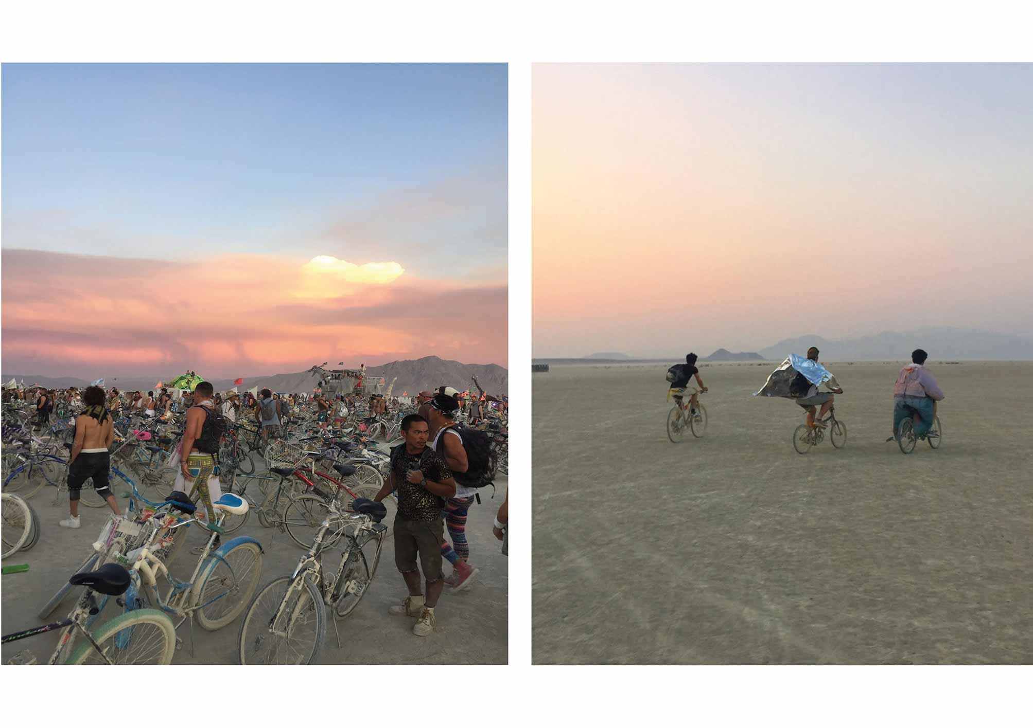
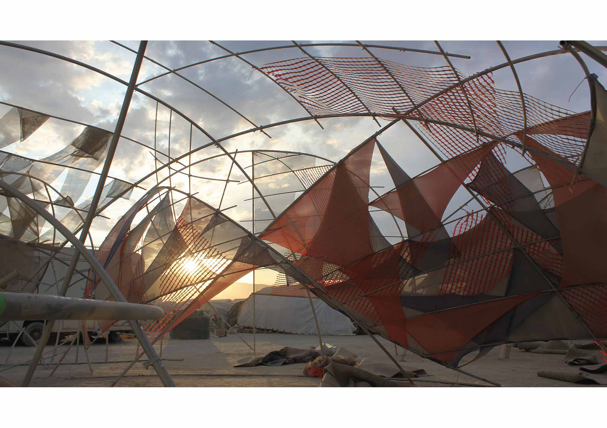
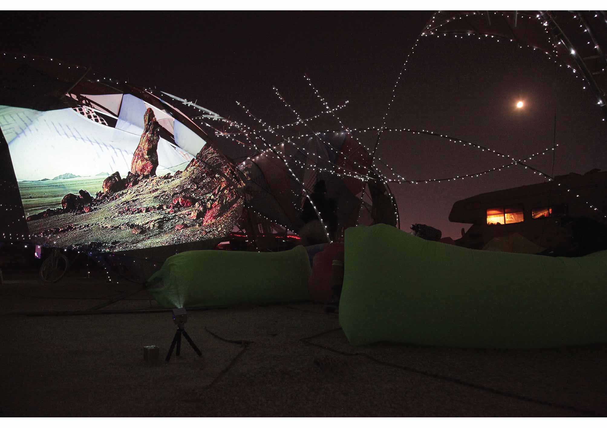
01_Burning Man
Project Team: Christoph a. Kumpusch, Allesandra Calaguire, Marisa Kefalidis, Dylan Belfield, Juan Marcos Arriaza, Anosha Zanjani, Aastha Anil Deshpande, Andri Putri, Travis Tabak, Silvia Cernea, Monique Marian
The challenge – to create a structure that extracts architecture from situations rather than places. This spatial roof harvests solar power, creates shade, provides ventilation, and extracts what is most absent in the Desert: Water.
The XTR camp, composed as a three dimensional field of layers, sculpting light into shadow, promises a five degree Fahrenheit temperature drop to cool Burning Man inhabitants. The spatial roof is structured by volumetric arches made of 1 3/8” steel tubing and formed by ten intersecting spheres. We utilized more than 1000 linear feet of steel tubing, 800 sq-ft of solar tiles, 8000 sq-ft of mesh membrane fabric, 50 ventilators, and 10 misters to create this roof in the desert. Fog catchers and water collecting towers extracted and recapture water from the desert. In application, its architecture becomes a collection of flows and operative layers, working together to modulate light, wind, temperature, density, mobility, and hydration. The roof becomes an instrument, producing sound through wind machines.
