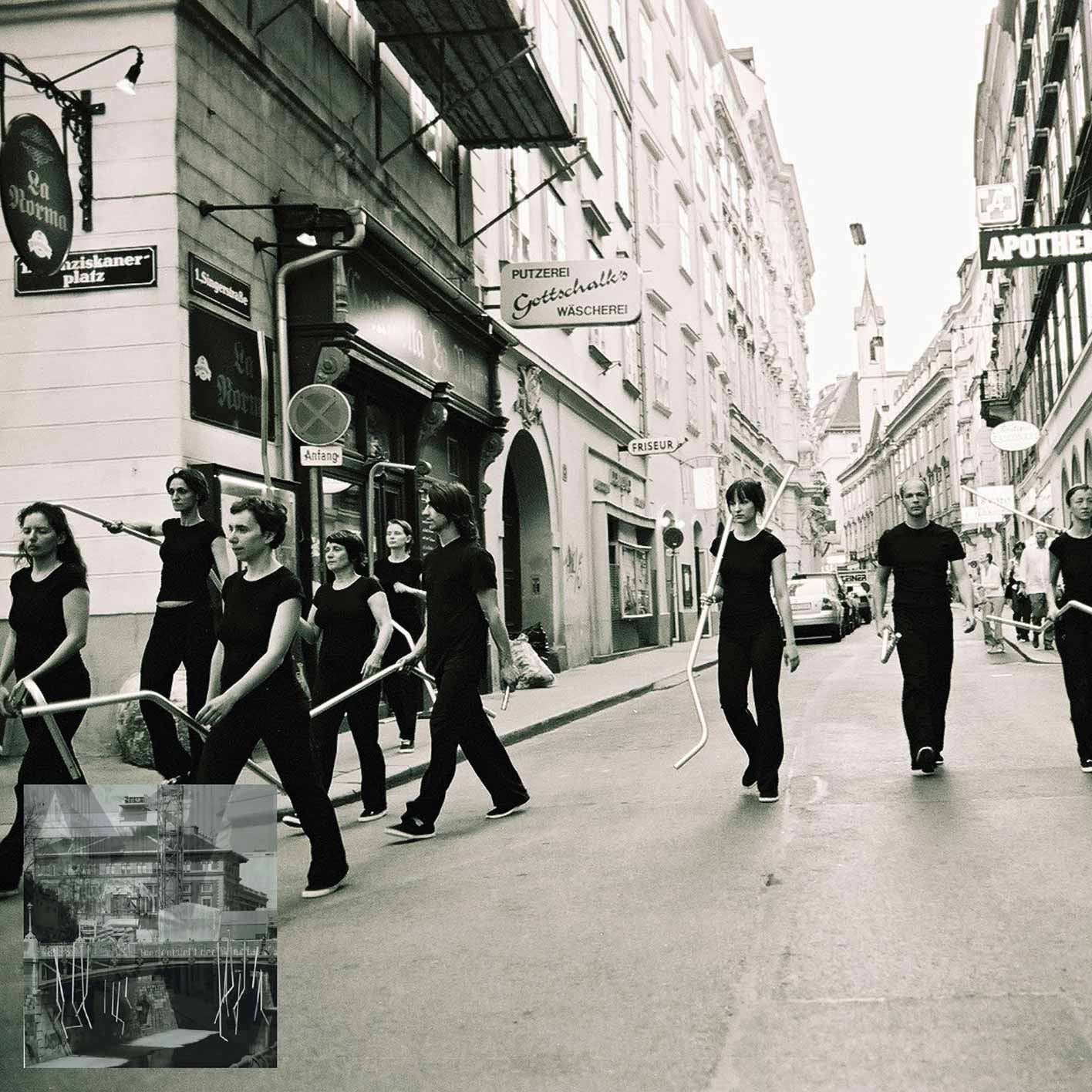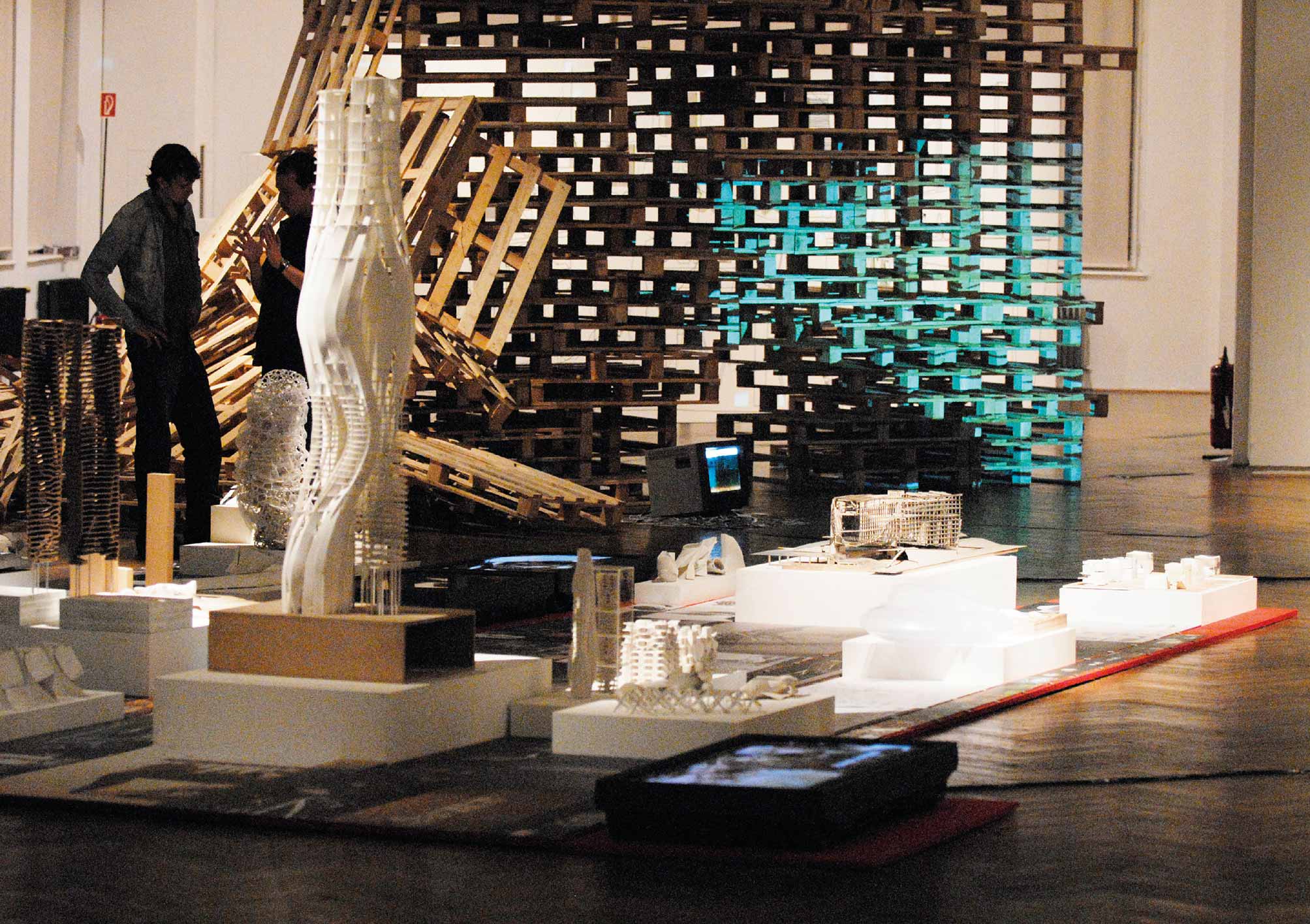
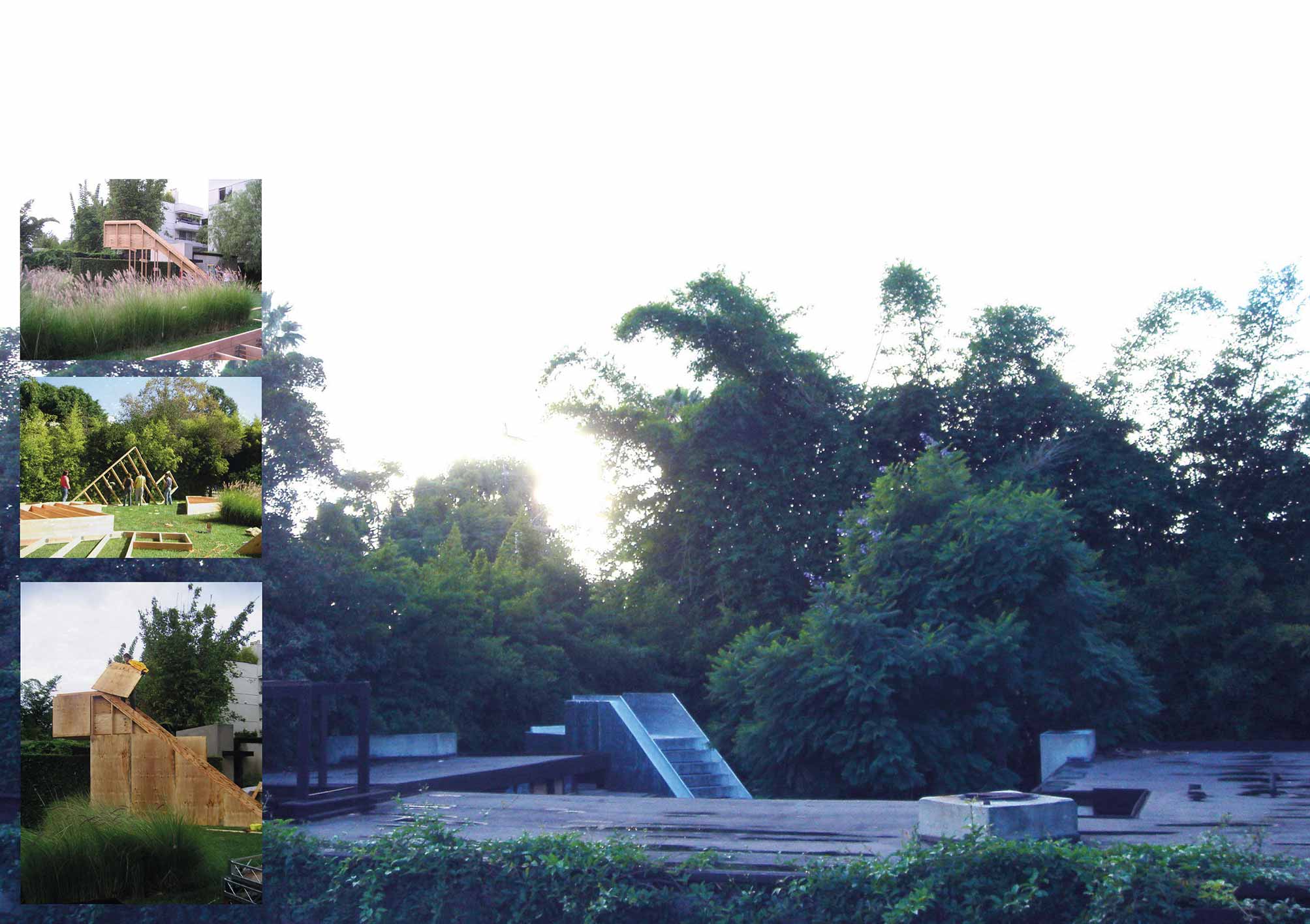

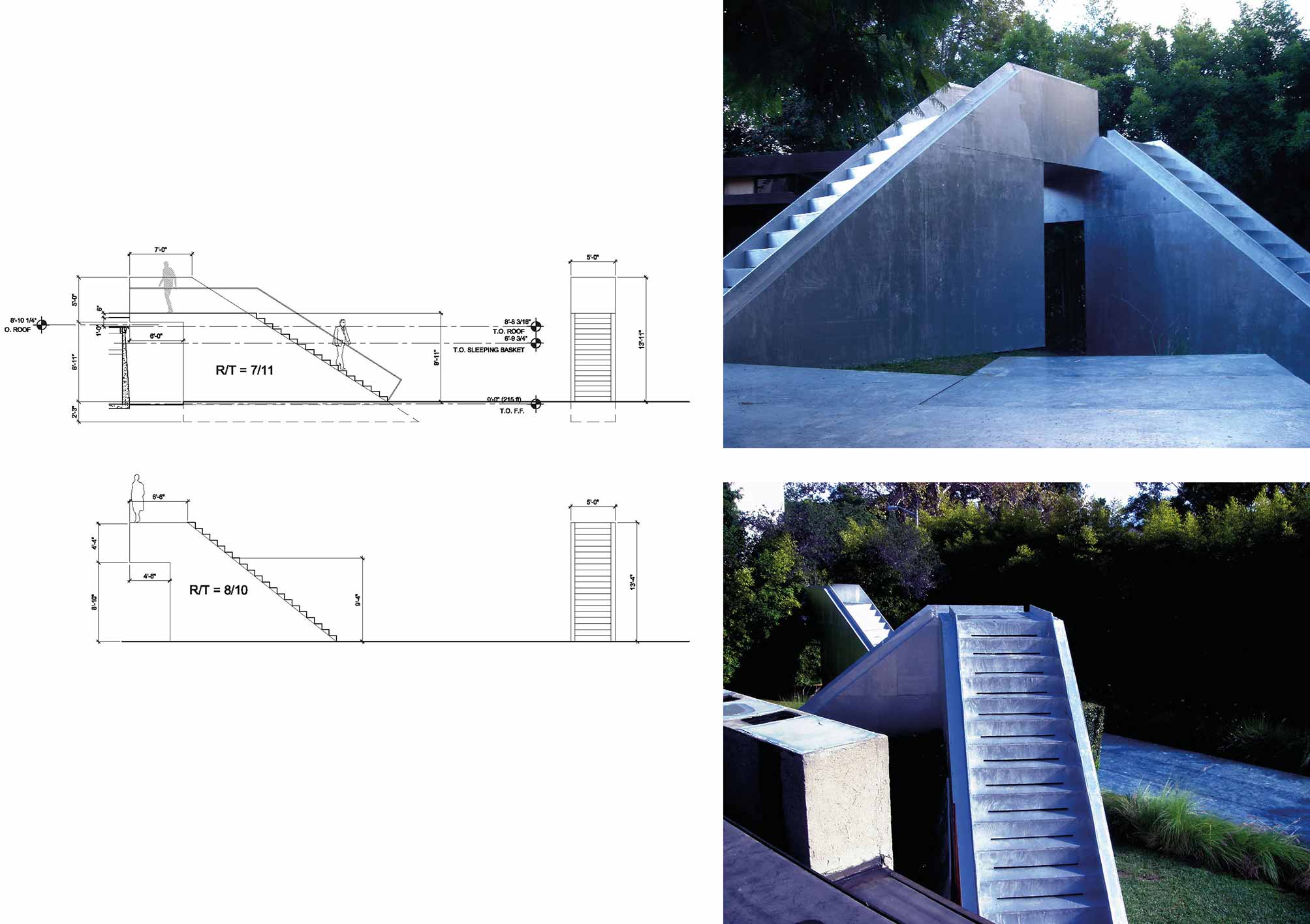
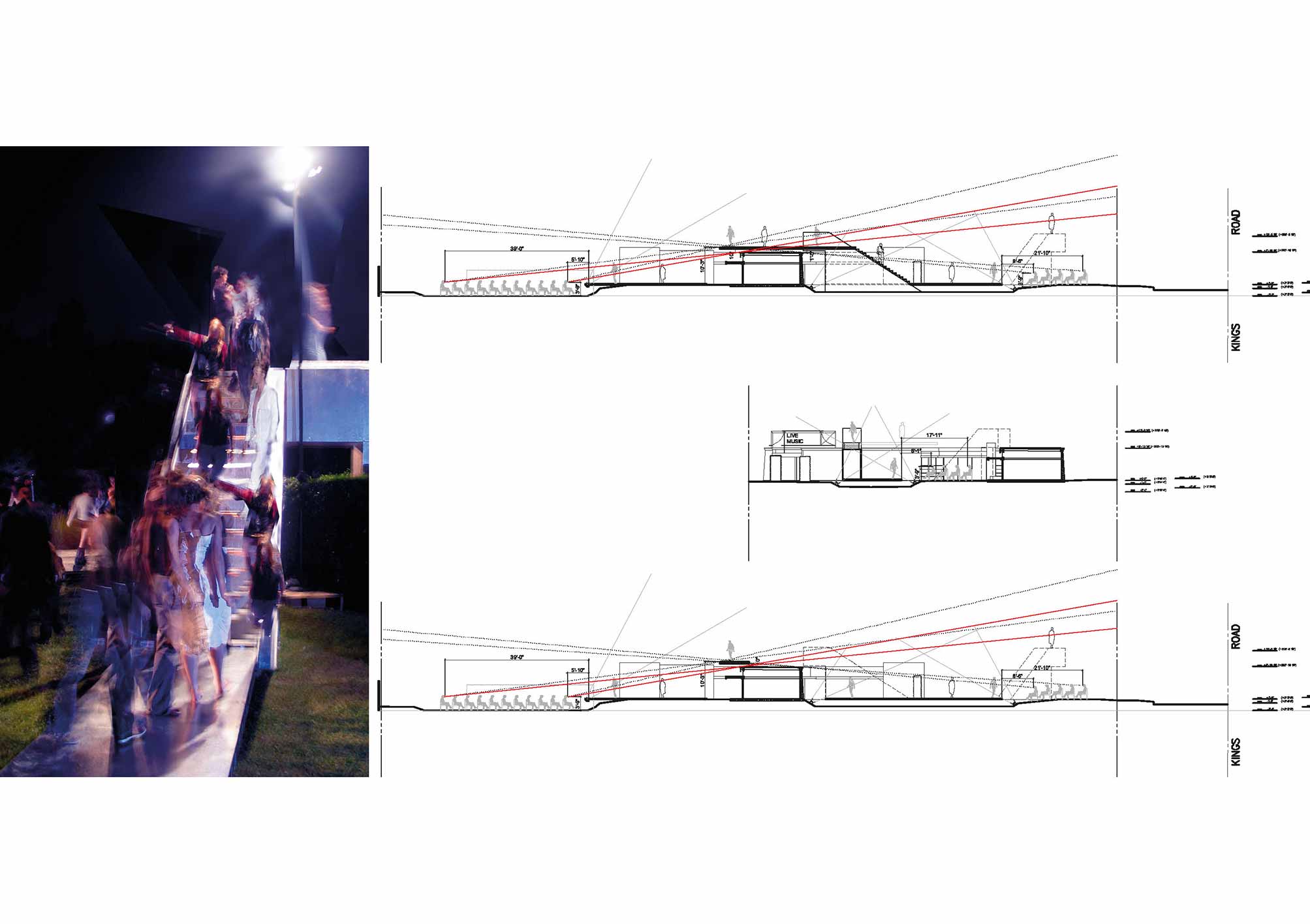


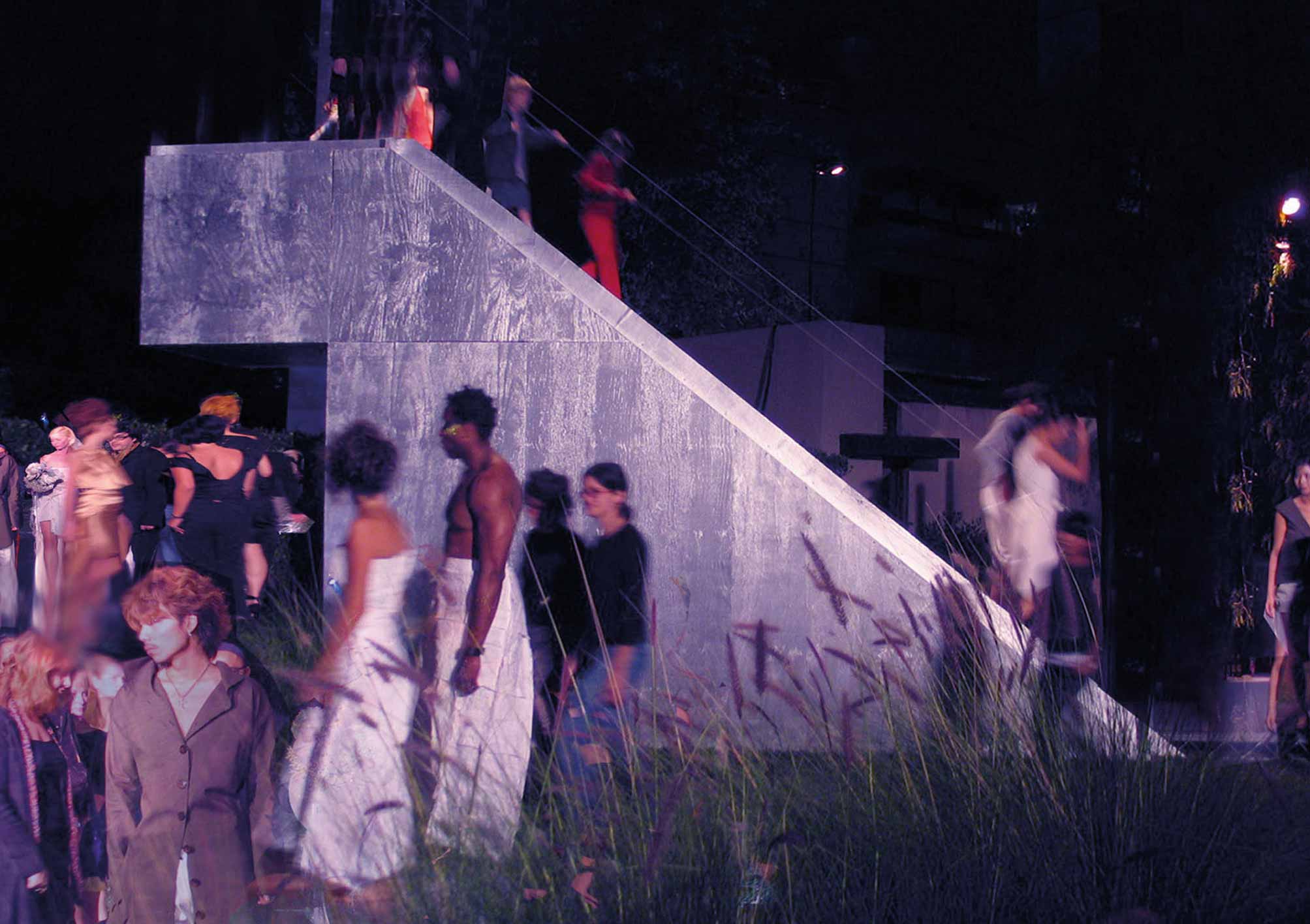
10_Show- down
Location: MAK Center Schindler House, Los Angeles, CA
Project Year: Sep 20 – Dec 5 2004
Project Team: Christoph a. Kumpusch, Karolin Schmidbaur, Luis Paolmares, Fritz Haeg, Kimberli Meyer
This was the first anti fashion-show. Nothing more, nothing less.
It started as an idea when global fashion brands started to “discover” Los Angeles and all of what they imagined was possible under the California sun with its “style hub’s” merged and mingling with the cities backdrop, but using the same brands and looks all too familiar already. The Showdown Fashion Runway brought a community of designers, entrepreneurs, musicians and really anybody that looked for something – all and everyone completely independent – together at the Schindler House. It did not only completely convert the property– but rather, adapted and reinvented its spaces. Five objects of disturbance, in addition to a large catwalk surface placed outside of the house, contradict existing spatial ‘rules’ of the house and promote new fields of dynamics. These interventions enhance the quality of the existing house, while enabling new experiential modes of engagement. Materials ranged from paper-screens as used in the construction of the modernist (least) famous masterpiece and almost case-study to plastics and recycled old clothes. Methodologies as high-tech as aeronautic laser-cutting, home spun constructions of staples and handy stitches – all was hot and couture. The objects are identical stair-tower-sculptures taking inspiration from the ancient ‘ziggurat’ structures. The stairs establish diagonal and vertical lines in the otherwise horizontal landscape of the Schindler House, opening new circulation paths and viewpoints, and breaking the line of Schindler’s constant horizon and intimacy of the private spaces in the house.
The large catwalk surface plays with the existing landscape, conceptually traversing the site and the house from East to West and onto the house’s roof. On the East side, the catwalk occupies the area of a sunken garden lined with tall grass, whereas on the West side, it converts the existing natural stage of the back courtyard into a real stage: the audience occupying the area of the sunken garden. The house serves as the stage’s ‘back of house’ for the fashion show: housing changing rooms, a sound booth, and lighting and control rooms (on the sleeping porches and roof). Therefore the house functions are equal part of the total event, and as equally open to view as the fashion show itself.
Together, the new elements create a 3-dimensional catwalk across the entire property, on which models perform simultaneously and can be seen from different points of view. Models and performers walk across the site, ascend and descend the stairs, over the landscape, and eventually through the house itself. While one model is seen up close, others can be seen from afar, front, side, back, above and below (The stairs also deliberately create very theatrical moments: models emerge from hidden spaces to glamorously descend the stairs or disappear from view while descending the stairs on the other side of a fence). In addition, existing landscape elements such as tall grass or bamboo, together with carefully placed lighting, are used to mysteriously veil and unveil the models and his or her clothes.
The stairs are three feet taller than the house, rising above the roof, bridging over hedges and grade changes to be seen from grade level on the opposite side of the house. The installation’s new visual and literal connections unite the otherwise divided property into a singular environment. SHOWDOWN was a delicately arranged sustainable system, challenging the notions of private interior and exterior spaces – into an event.

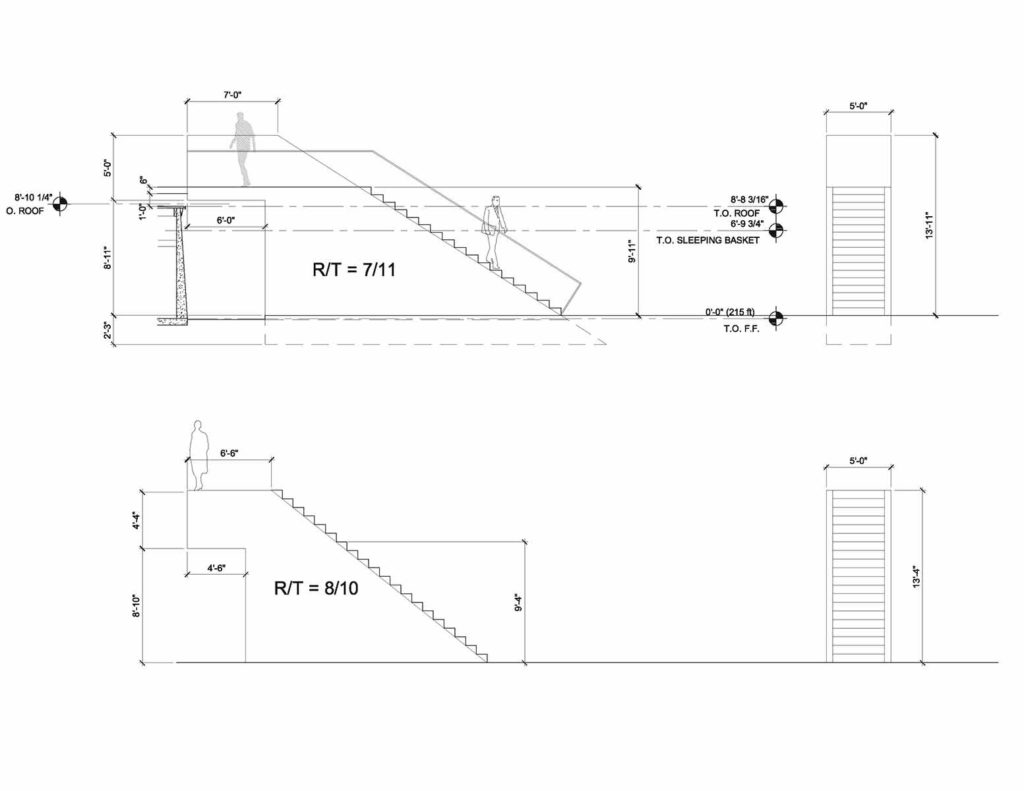
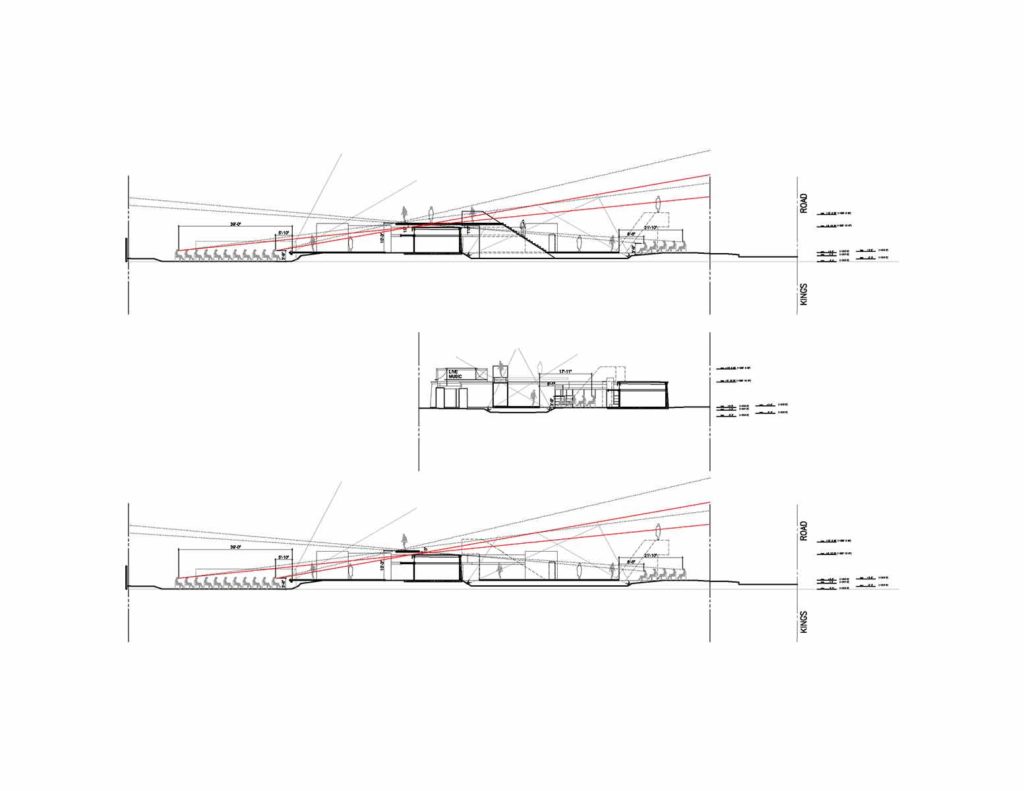
Category:
Date:
October 23, 2020


